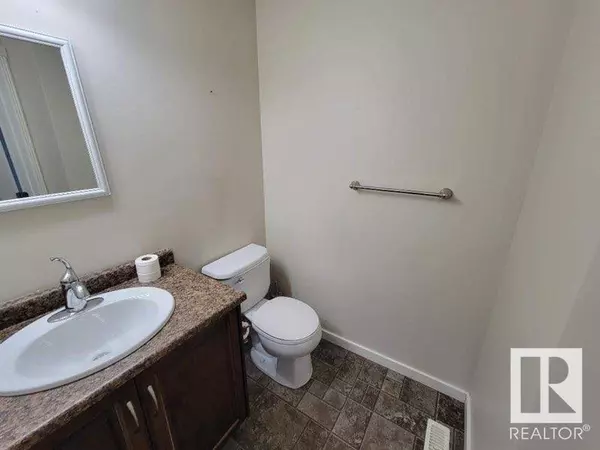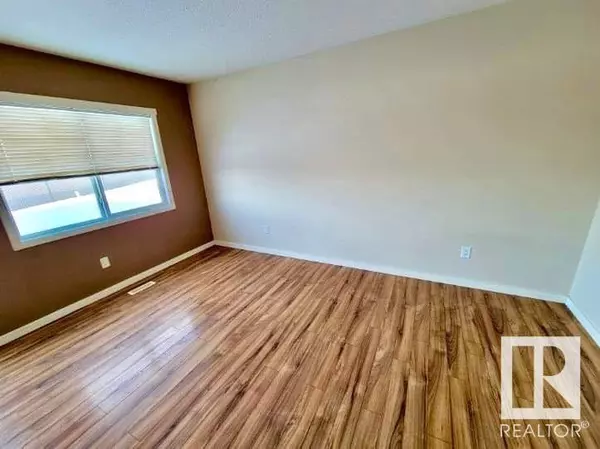3 Beds
3 Baths
1,298 SqFt
3 Beds
3 Baths
1,298 SqFt
Key Details
Property Type Townhouse
Sub Type Townhouse
Listing Status Active
Purchase Type For Sale
Square Footage 1,298 sqft
Price per Sqft $157
Subdivision Cold Lake North
MLS® Listing ID E4422612
Bedrooms 3
Half Baths 1
Condo Fees $350/mo
Originating Board REALTORS® Association of Edmonton
Year Built 2014
Property Sub-Type Townhouse
Property Description
Location
Province AB
Rooms
Extra Room 1 Main level 10' x 14' Living room
Extra Room 2 Main level 10' x 7'6\" Dining room
Extra Room 3 Main level 11' x 8'6\" Kitchen
Extra Room 4 Upper Level 12' x 13' Primary Bedroom
Extra Room 5 Upper Level 14' x 9'6\" Bedroom 2
Extra Room 6 Upper Level 14' x 9'6\" Bedroom 3
Interior
Heating Forced air
Exterior
Parking Features Yes
View Y/N No
Private Pool No
Building
Story 2
Others
Ownership Condominium/Strata








