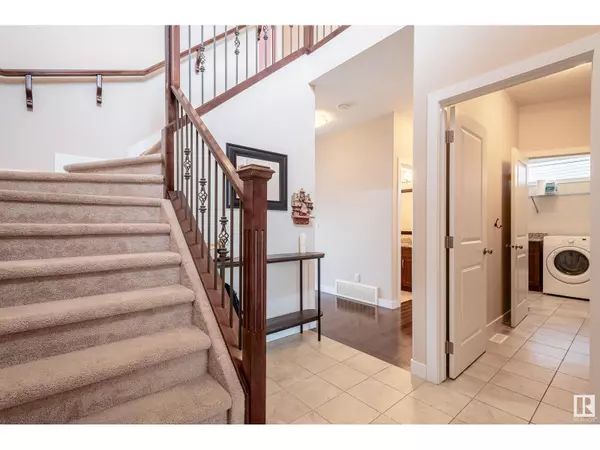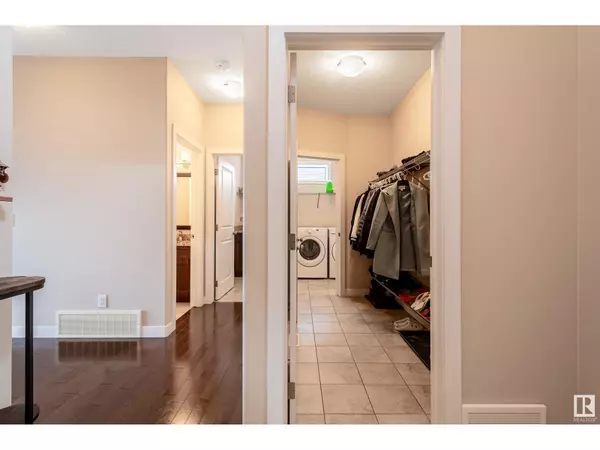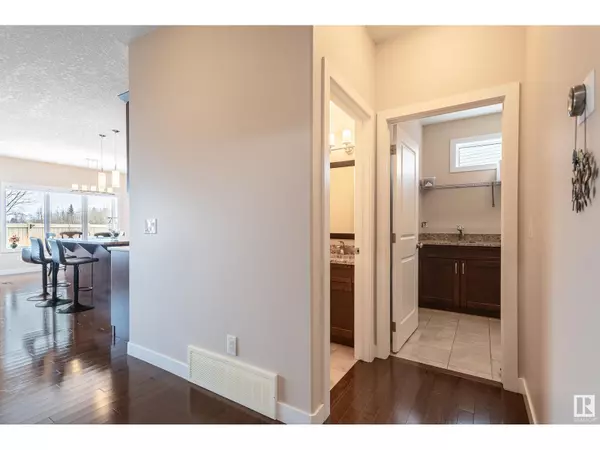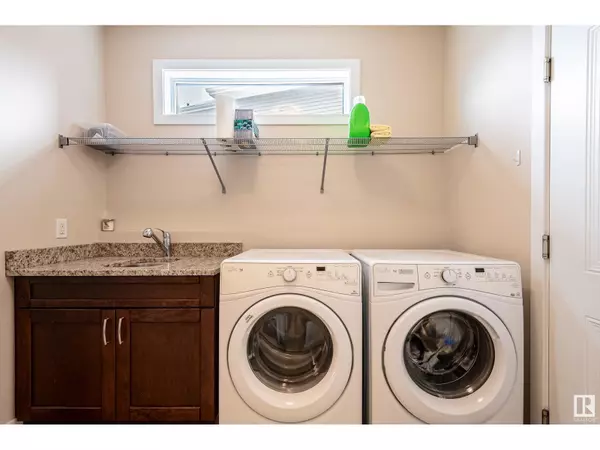4 Beds
3 Baths
2,266 SqFt
4 Beds
3 Baths
2,266 SqFt
Key Details
Property Type Single Family Home
Sub Type Freehold
Listing Status Active
Purchase Type For Sale
Square Footage 2,266 sqft
Price per Sqft $286
Subdivision Erin Ridge North
MLS® Listing ID E4422619
Bedrooms 4
Half Baths 1
Originating Board REALTORS® Association of Edmonton
Year Built 2014
Property Sub-Type Freehold
Property Description
Location
Province AB
Rooms
Extra Room 1 Main level 4.57 m X 5.36 m Living room
Extra Room 2 Main level 3.6 m X 2.91 m Dining room
Extra Room 3 Main level 3.6 m X 3.94 m Kitchen
Extra Room 4 Main level 2.38 m X 2.68 m Laundry room
Extra Room 5 Upper Level 4.93 m X 5.3 m Primary Bedroom
Extra Room 6 Upper Level 3.27 m X 3.02 m Bedroom 2
Interior
Heating Forced air
Cooling Central air conditioning
Exterior
Parking Features Yes
Fence Fence
View Y/N No
Private Pool No
Building
Story 2
Others
Ownership Freehold








