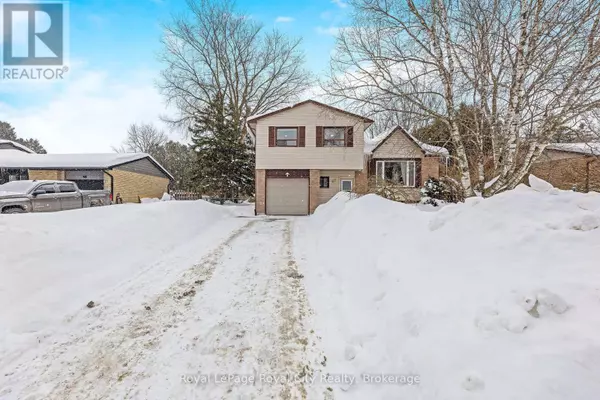3 Beds
2 Baths
1,099 SqFt
3 Beds
2 Baths
1,099 SqFt
OPEN HOUSE
Sat Mar 01, 2:00pm - 4:00pm
Sun Mar 02, 2:00pm - 4:00pm
Key Details
Property Type Single Family Home
Sub Type Freehold
Listing Status Active
Purchase Type For Sale
Square Footage 1,099 sqft
Price per Sqft $727
Subdivision Hillsburgh
MLS® Listing ID X11984913
Bedrooms 3
Half Baths 1
Originating Board OnePoint Association of REALTORS®
Property Sub-Type Freehold
Property Description
Location
Province ON
Rooms
Extra Room 1 Second level 3.11 m X 5.09 m Bedroom
Extra Room 2 Second level 3.53 m X 3.13 m Bedroom 2
Extra Room 3 Second level 3.54 m X 2.57 m Bedroom 3
Extra Room 4 Second level 2.15 m X 2.1 m Bathroom
Extra Room 5 Lower level 4.35 m X 2.79 m Laundry room
Extra Room 6 Lower level 4.36 m X 5.7 m Recreational, Games room
Interior
Heating Forced air
Cooling Central air conditioning
Fireplaces Number 2
Fireplaces Type Free Standing Metal
Exterior
Parking Features Yes
Fence Fenced yard
View Y/N No
Total Parking Spaces 5
Private Pool Yes
Building
Sewer Septic System
Others
Ownership Freehold
Virtual Tour https://tour.shutterhouse.ca/46douglascrescent?mls








