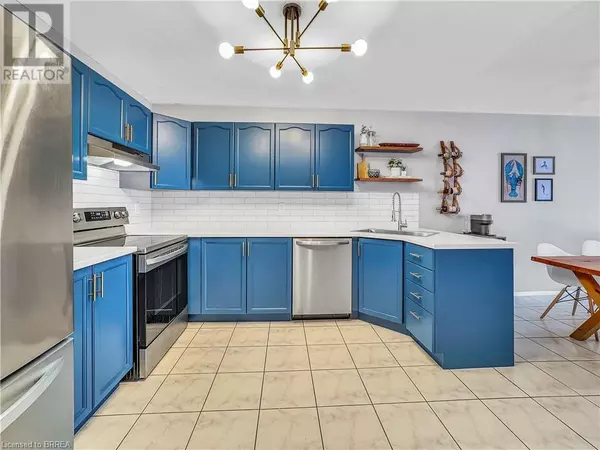3 Beds
2 Baths
1,059 SqFt
3 Beds
2 Baths
1,059 SqFt
OPEN HOUSE
Sat Mar 01, 2:00pm - 4:00pm
Sun Mar 02, 2:00pm - 4:00pm
Key Details
Property Type Townhouse
Sub Type Townhouse
Listing Status Active
Purchase Type For Sale
Square Footage 1,059 sqft
Price per Sqft $471
Subdivision 2042 - North Ward
MLS® Listing ID 40700436
Style Bungalow
Bedrooms 3
Originating Board Brantford Regional Real Estate Assn Inc
Property Sub-Type Townhouse
Property Description
Location
Province ON
Rooms
Extra Room 1 Basement 12'0'' x 11'0'' Bedroom
Extra Room 2 Basement 23'0'' x 12'0'' Recreation room
Extra Room 3 Basement Measurements not available 3pc Bathroom
Extra Room 4 Main level 17'0'' x 9'0'' Primary Bedroom
Extra Room 5 Main level Measurements not available 4pc Bathroom
Extra Room 6 Main level 12'0'' x 11'10'' Den
Interior
Heating Forced air,
Cooling Central air conditioning
Fireplaces Number 1
Exterior
Parking Features Yes
View Y/N No
Total Parking Spaces 3
Private Pool No
Building
Story 1
Sewer Municipal sewage system
Architectural Style Bungalow
Others
Ownership Freehold
Virtual Tour https://youtu.be/pL3yJ_SOpoc








