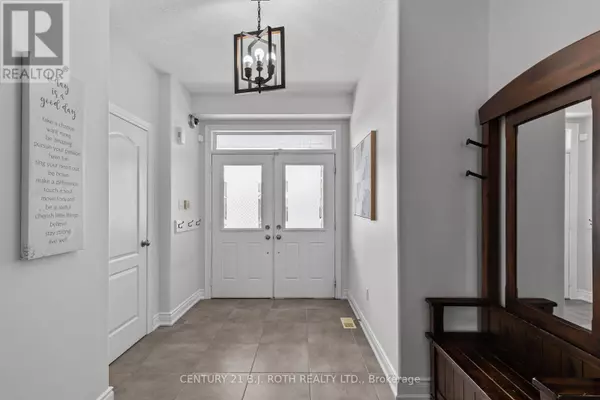5 Beds
4 Baths
2,999 SqFt
5 Beds
4 Baths
2,999 SqFt
OPEN HOUSE
Sun Mar 02, 2:00pm - 4:00pm
Key Details
Property Type Single Family Home
Sub Type Freehold
Listing Status Active
Purchase Type For Sale
Square Footage 2,999 sqft
Price per Sqft $366
Subdivision Ardagh
MLS® Listing ID S11985518
Bedrooms 5
Half Baths 1
Originating Board Toronto Regional Real Estate Board
Property Sub-Type Freehold
Property Description
Location
Province ON
Rooms
Extra Room 1 Second level 5.05 m X 5.23 m Primary Bedroom
Extra Room 2 Second level 4.27 m X 5.26 m Bedroom
Extra Room 3 Second level 3.43 m X 4.09 m Bedroom
Extra Room 4 Second level 4.44 m X 3.4 m Bedroom
Extra Room 5 Basement 2.95 m X 4.32 m Other
Extra Room 6 Basement 4.27 m X 8.31 m Family room
Interior
Heating Forced air
Cooling Central air conditioning
Fireplaces Number 1
Exterior
Parking Features Yes
Community Features School Bus
View Y/N No
Total Parking Spaces 6
Private Pool No
Building
Story 2
Sewer Sanitary sewer
Others
Ownership Freehold
Virtual Tour https://youtu.be/uTJi9z7lFsA








