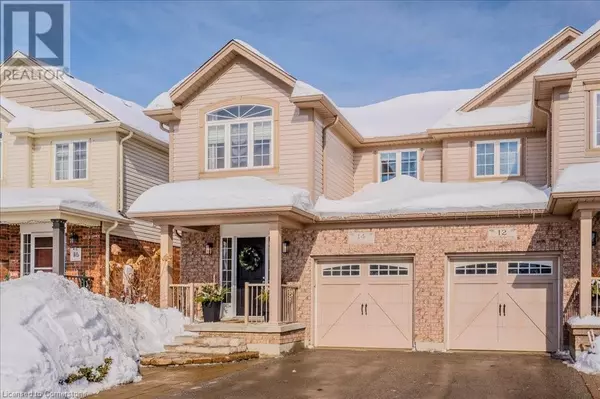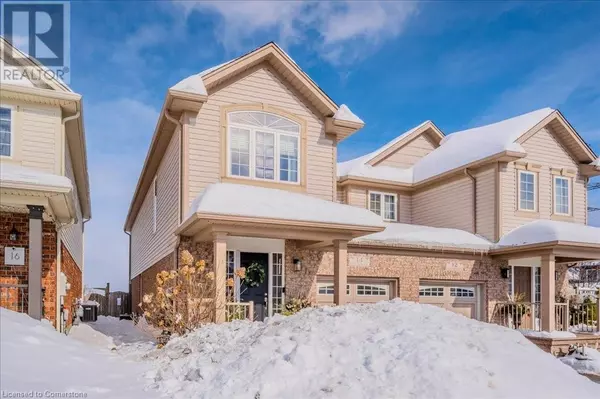3 Beds
3 Baths
1,615 SqFt
3 Beds
3 Baths
1,615 SqFt
OPEN HOUSE
Sat Mar 01, 2:00pm - 4:00pm
Key Details
Property Type Single Family Home
Sub Type Freehold
Listing Status Active
Purchase Type For Sale
Square Footage 1,615 sqft
Price per Sqft $433
Subdivision 333 - Laurentian Hills/Country Hills W
MLS® Listing ID 40700786
Style 2 Level
Bedrooms 3
Half Baths 1
Originating Board Cornerstone - Waterloo Region
Year Built 2009
Property Sub-Type Freehold
Property Description
Location
Province ON
Rooms
Extra Room 1 Second level 5'3'' x 9'6'' 4pc Bathroom
Extra Room 2 Second level 11'5'' x 10'11'' Bedroom
Extra Room 3 Second level 9'9'' x 12'6'' Bedroom
Extra Room 4 Second level 5'4'' x 9'11'' Full bathroom
Extra Room 5 Second level 14'1'' x 15'1'' Primary Bedroom
Extra Room 6 Basement 11'0'' x 11'2'' Utility room
Interior
Heating Forced air,
Cooling Central air conditioning
Exterior
Parking Features Yes
View Y/N No
Total Parking Spaces 2
Private Pool No
Building
Story 2
Sewer Municipal sewage system
Architectural Style 2 Level
Others
Ownership Freehold
Virtual Tour https://youriguide.com/14_gravel_ridge_trail_kitchener_on/








