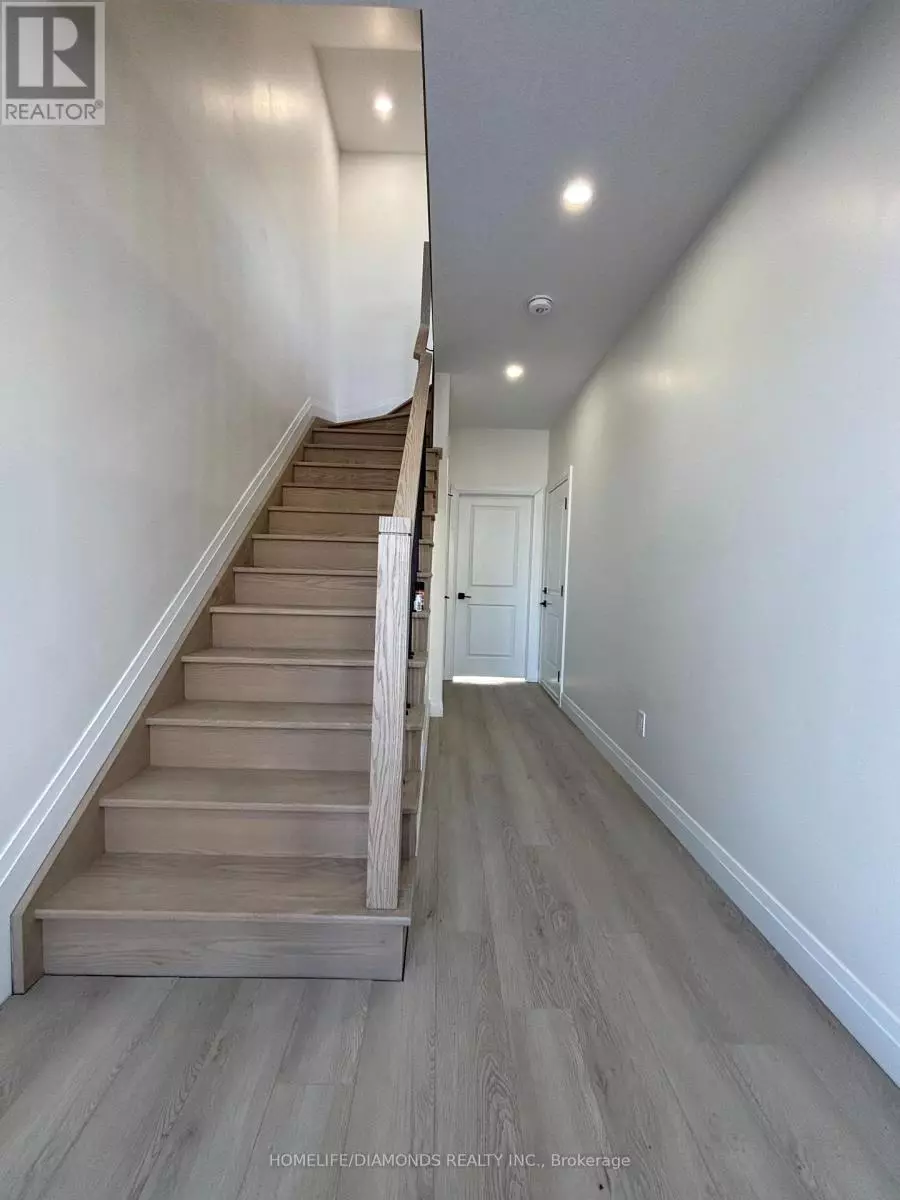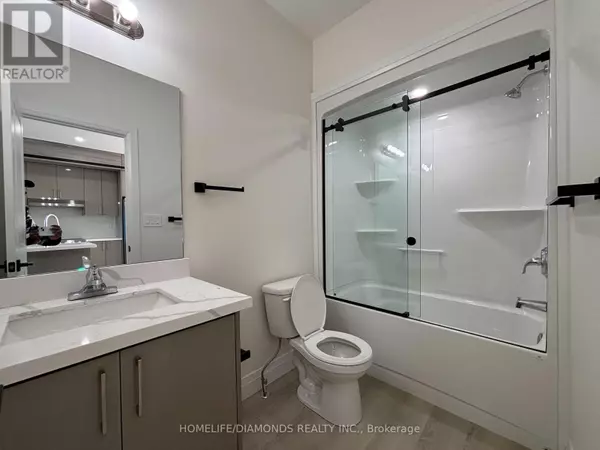4 Beds
3 Baths
4 Beds
3 Baths
Key Details
Property Type Townhouse
Sub Type Townhouse
Listing Status Active
Purchase Type For Rent
Subdivision 774 - Dain City
MLS® Listing ID X11985370
Bedrooms 4
Originating Board Toronto Regional Real Estate Board
Property Sub-Type Townhouse
Property Description
Location
Province ON
Rooms
Extra Room 1 Second level 4.19 m X 4.55 m Kitchen
Extra Room 2 Second level 2.41 m X 3.66 m Dining room
Extra Room 3 Second level 3.55 m X 3.53 m Bedroom
Extra Room 4 Third level 4.62 m X 3.66 m Bedroom 2
Extra Room 5 Third level 2.67 m X 3.53 m Bedroom 3
Extra Room 6 Third level 2.92 m X 3.76 m Bedroom 4
Interior
Heating Forced air
Cooling Central air conditioning
Exterior
Parking Features Yes
View Y/N No
Total Parking Spaces 2
Private Pool No
Building
Story 3
Sewer Sanitary sewer
Others
Ownership Freehold
Acceptable Financing Monthly
Listing Terms Monthly








