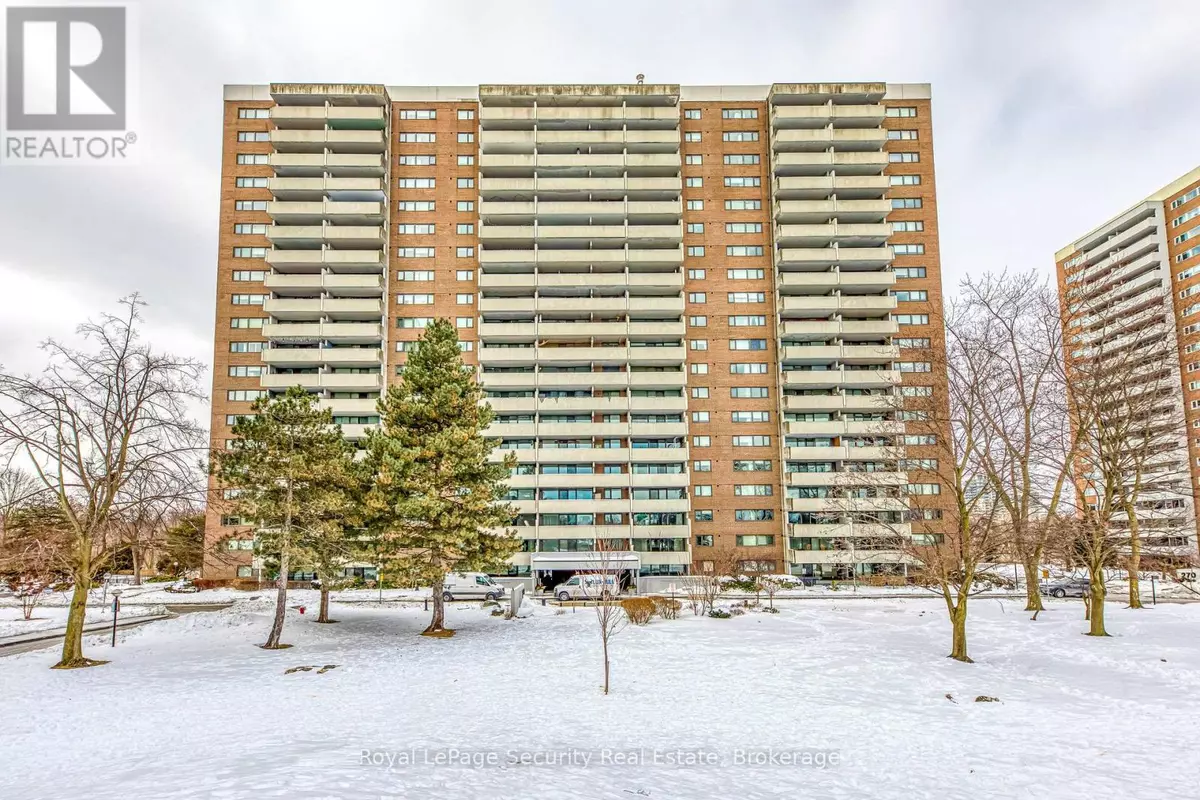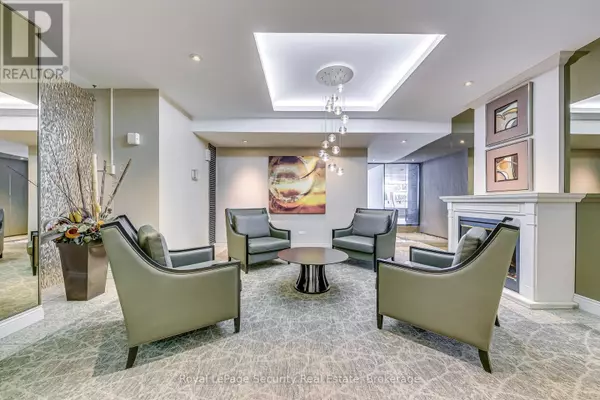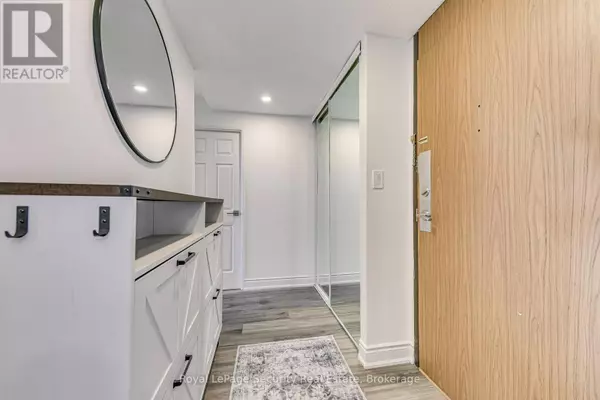2 Beds
2 Baths
999 SqFt
2 Beds
2 Baths
999 SqFt
Key Details
Property Type Condo
Sub Type Condominium/Strata
Listing Status Active
Purchase Type For Sale
Square Footage 999 sqft
Price per Sqft $849
Subdivision Rockcliffe-Smythe
MLS® Listing ID W11985669
Bedrooms 2
Condo Fees $1,013/mo
Originating Board Toronto Regional Real Estate Board
Property Sub-Type Condominium/Strata
Property Description
Location
Province ON
Rooms
Extra Room 1 Main level 4.33 m X 2.32 m Kitchen
Extra Room 2 Main level 4.42 m X 2.96 m Dining room
Extra Room 3 Main level 5.52 m X 3.66 m Living room
Extra Room 4 Main level 4.85 m X 3.08 m Primary Bedroom
Extra Room 5 Main level 3.63 m X 2.77 m Bedroom 2
Extra Room 6 Main level 5.55 m X 2.23 m Other
Interior
Heating Forced air
Cooling Central air conditioning
Flooring Vinyl
Exterior
Parking Features Yes
Community Features Pet Restrictions
View Y/N Yes
View City view
Total Parking Spaces 1
Private Pool No
Building
Lot Description Lawn sprinkler, Landscaped
Others
Ownership Condominium/Strata
Virtual Tour https://tours.aisonphoto.com/263716








