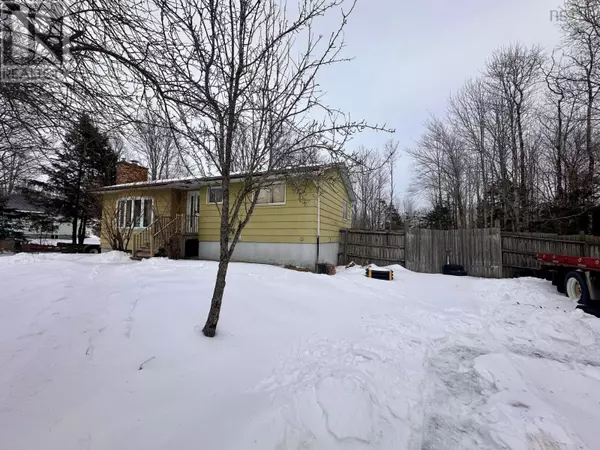3 Beds
2 Baths
1,032 SqFt
3 Beds
2 Baths
1,032 SqFt
Key Details
Property Type Single Family Home
Sub Type Freehold
Listing Status Active
Purchase Type For Sale
Square Footage 1,032 sqft
Price per Sqft $227
Subdivision Stewiacke
MLS® Listing ID 202503452
Style Bungalow
Bedrooms 3
Half Baths 1
Originating Board Nova Scotia Association of REALTORS®
Lot Size 0.337 Acres
Acres 14688.432
Property Sub-Type Freehold
Property Description
Location
Province NS
Rooms
Extra Room 1 Main level 9.2 x 4.4 Foyer
Extra Room 2 Main level 11.1 x 17 Living room
Extra Room 3 Main level 10 x 9.6 Kitchen
Extra Room 4 Main level 13 x 8.2 Living room
Extra Room 5 Main level 10.9 x 4.8 Bath (# pieces 1-6)
Extra Room 6 Main level 10.4x 12.3 Primary Bedroom
Interior
Flooring Laminate, Linoleum, Tile
Exterior
Parking Features No
Community Features School Bus
View Y/N No
Private Pool No
Building
Lot Description Landscaped
Story 1
Sewer Municipal sewage system
Architectural Style Bungalow
Others
Ownership Freehold








