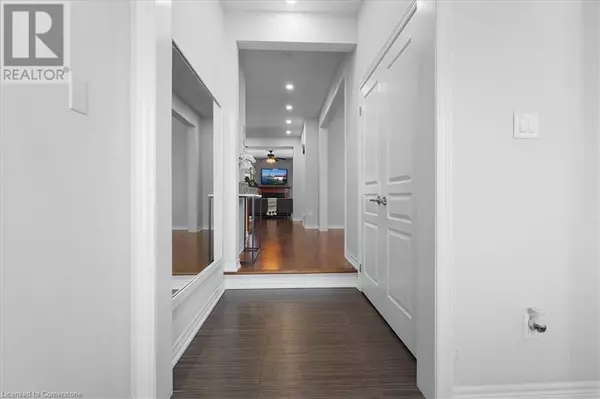5 Beds
5 Baths
3,650 SqFt
5 Beds
5 Baths
3,650 SqFt
OPEN HOUSE
Sat Mar 01, 2:00pm - 4:00pm
Sun Mar 02, 2:00pm - 4:00pm
Key Details
Property Type Single Family Home
Sub Type Freehold
Listing Status Active
Purchase Type For Sale
Square Footage 3,650 sqft
Price per Sqft $438
Subdivision 120 - Lexington/Lincoln Village
MLS® Listing ID 40700916
Style 2 Level
Bedrooms 5
Half Baths 1
Originating Board Cornerstone - Waterloo Region
Property Sub-Type Freehold
Property Description
Location
Province ON
Rooms
Extra Room 1 Second level Measurements not available 3pc Bathroom
Extra Room 2 Second level Measurements not available 3pc Bathroom
Extra Room 3 Second level 11'0'' x 12'0'' Bedroom
Extra Room 4 Second level 11'4'' x 13'4'' Bedroom
Extra Room 5 Second level 19'10'' x 12'0'' Bedroom
Extra Room 6 Second level 13'8'' x 12'0'' Bedroom
Interior
Heating Forced air
Cooling Central air conditioning
Fireplaces Number 1
Exterior
Parking Features Yes
Community Features Community Centre, School Bus
View Y/N No
Total Parking Spaces 5
Private Pool No
Building
Story 2
Sewer Municipal sewage system
Architectural Style 2 Level
Others
Ownership Freehold








