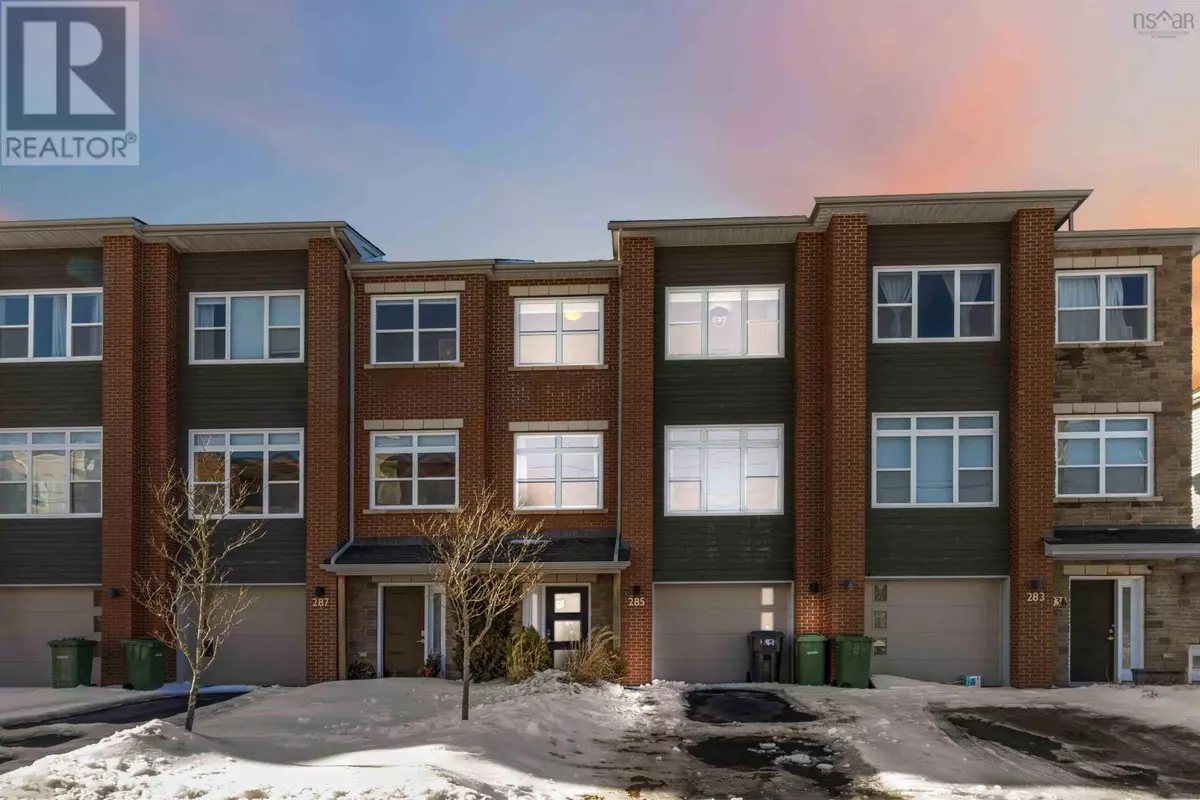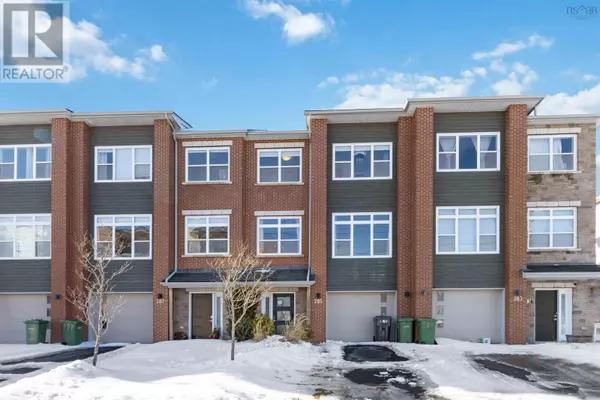3 Beds
3 Baths
2,087 SqFt
3 Beds
3 Baths
2,087 SqFt
OPEN HOUSE
Sun Mar 02, 2:00pm - 4:00pm
Key Details
Property Type Townhouse
Sub Type Townhouse
Listing Status Active
Purchase Type For Sale
Square Footage 2,087 sqft
Price per Sqft $321
Subdivision Bedford West
MLS® Listing ID 202503461
Bedrooms 3
Half Baths 1
Originating Board Nova Scotia Association of REALTORS®
Year Built 2016
Lot Size 2,888 Sqft
Acres 2888.028
Property Sub-Type Townhouse
Property Description
Location
Province NS
Rooms
Extra Room 1 Second level 13.8x15.2 Kitchen
Extra Room 2 Second level 4.3x4.6 Bath (# pieces 1-6)
Extra Room 3 Second level 11.7x20.2 Living room
Extra Room 4 Second level 10x16.2 Dining room
Extra Room 5 Third level 11x9.5 Bedroom
Extra Room 6 Third level 12.8x14.1 Primary Bedroom
Interior
Cooling Heat Pump
Flooring Ceramic Tile, Hardwood
Exterior
Parking Features Yes
View Y/N No
Private Pool No
Building
Lot Description Landscaped
Story 3
Sewer Unknown
Others
Ownership Freehold
Virtual Tour https://my.matterport.com/show/?m=hgQYMRir1A9&mls=1








