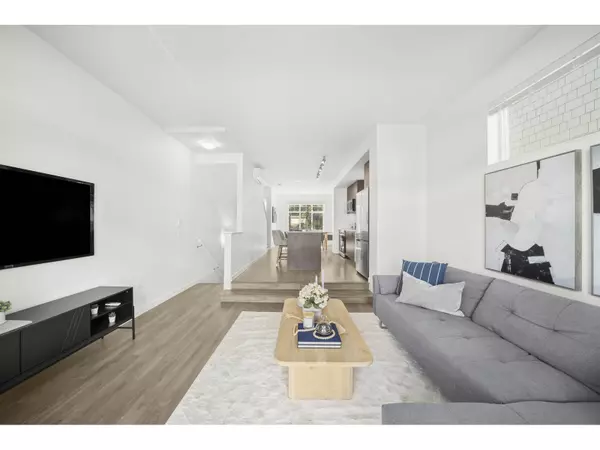REQUEST A TOUR If you would like to see this home without being there in person, select the "Virtual Tour" option and your agent will contact you to discuss available opportunities.
In-PersonVirtual Tour
$ 799,000
Est. payment | /mo
4 Beds
3 Baths
1,405 SqFt
$ 799,000
Est. payment | /mo
4 Beds
3 Baths
1,405 SqFt
OPEN HOUSE
Sat Mar 01, 2:00pm - 4:00pm
Sun Mar 02, 2:00pm - 4:00pm
Key Details
Property Type Townhouse
Sub Type Townhouse
Listing Status Active
Purchase Type For Sale
Square Footage 1,405 sqft
Price per Sqft $568
MLS® Listing ID R2969945
Style 3 Level
Bedrooms 4
Originating Board Fraser Valley Real Estate Board
Property Sub-Type Townhouse
Property Description
Experience unparalleled living at FLEETWOOD VILLAGE 2 by Dawson and Sawyer! This stunning 4 bed, 3 bath SOUTHWEST FACING CORNER UNIT is situated on the PRIVATE SIDE of the complex, features a modern open concept floor plan, expansive 10ft ceilings, beautiful laminate flooring, and BUILT-IN AC! Entertain your friends and family in the chef-inspired kitchen w/elegant quartz countertops and S/S Samsung appliances. Step onto the large balcony and discover the ideal spot for summer BBQs. The king-size primary offers a walk through closet leading to a spa like en-suite w/double vanity and oversized shower. Centrally located steps away from the future skytrain line, Fresh St Market, Fleetwood Comm Centre, Fleetwood Park Sec, Walnut Road Elem. 2-5-10 Warranty. come join Open house march 1 &march 2 (id:24570)
Location
Province BC
Interior
Heating Baseboard heaters,
Cooling Air Conditioned
Exterior
Parking Features Yes
View Y/N Yes
View Mountain view
Total Parking Spaces 2
Private Pool No
Building
Architectural Style 3 Level
Others
Ownership Strata








