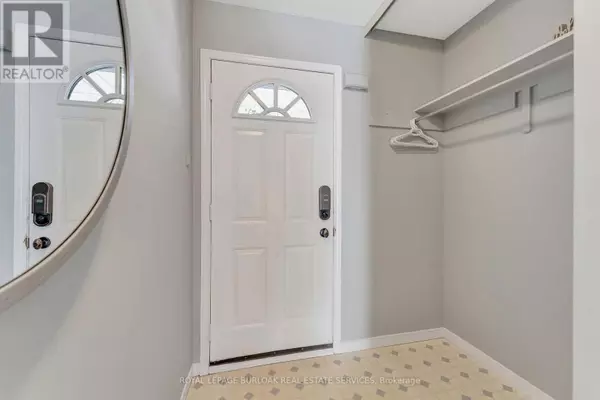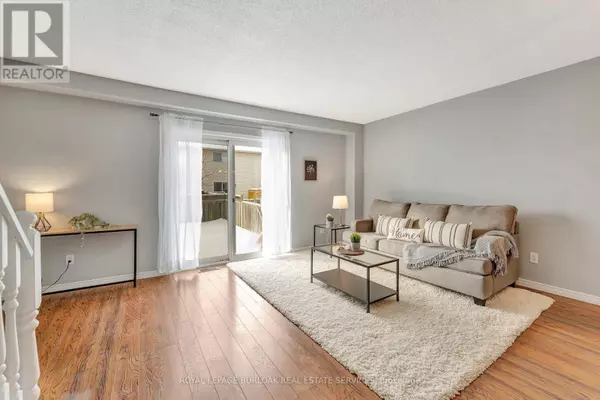3 Beds
2 Baths
1,099 SqFt
3 Beds
2 Baths
1,099 SqFt
Key Details
Property Type Townhouse
Sub Type Townhouse
Listing Status Active
Purchase Type For Sale
Square Footage 1,099 sqft
Price per Sqft $518
Subdivision 982 - Beamsville
MLS® Listing ID X11986038
Bedrooms 3
Half Baths 1
Originating Board Toronto Regional Real Estate Board
Property Sub-Type Townhouse
Property Description
Location
Province ON
Rooms
Extra Room 1 Second level 4.29 m X 3.35 m Bedroom
Extra Room 2 Second level 4.19 m X 2.49 m Bedroom 2
Extra Room 3 Second level 4.19 m X 2.49 m Bedroom 3
Extra Room 4 Second level 2.81 m X 1.55 m Bathroom
Extra Room 5 Second level 1.5 m X 0.94 m Pantry
Extra Room 6 Basement 2.41 m X 1.85 m Other
Interior
Heating Forced air
Cooling Central air conditioning
Exterior
Parking Features Yes
View Y/N No
Total Parking Spaces 3
Private Pool No
Building
Story 2
Sewer Sanitary sewer
Others
Ownership Freehold
Virtual Tour https://youtu.be/jwFgGtQc8Xg








