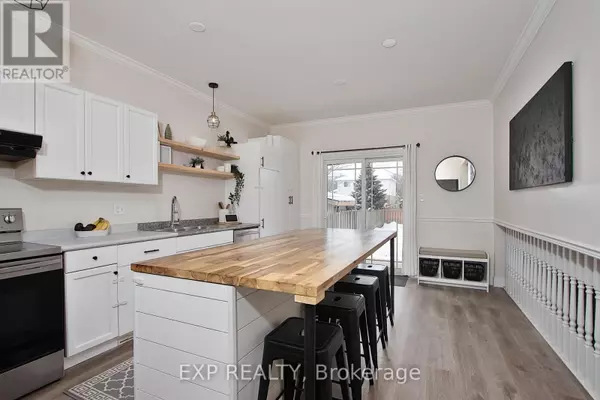4 Beds
2 Baths
4 Beds
2 Baths
Key Details
Property Type Single Family Home
Sub Type Freehold
Listing Status Active
Purchase Type For Sale
Subdivision Se
MLS® Listing ID X11986379
Bedrooms 4
Half Baths 1
Originating Board London and St. Thomas Association of REALTORS®
Property Sub-Type Freehold
Property Description
Location
Province ON
Rooms
Extra Room 1 Second level 3.83 m X 3.63 m Primary Bedroom
Extra Room 2 Second level 3.96 m X 2.74 m Bedroom 2
Extra Room 3 Second level 3.04 m X 2.69 m Bedroom 3
Extra Room 4 Lower level 5.76 m X 5.3 m Family room
Extra Room 5 Lower level 3.58 m X 3.02 m Bedroom 4
Extra Room 6 Main level 5.89 m X 3.73 m Kitchen
Interior
Heating Forced air
Cooling Central air conditioning
Exterior
Parking Features Yes
Fence Fully Fenced
View Y/N No
Total Parking Spaces 6
Private Pool No
Building
Sewer Sanitary sewer
Others
Ownership Freehold
Virtual Tour https://tours.pictureyourhome.net/2307447?a=1








