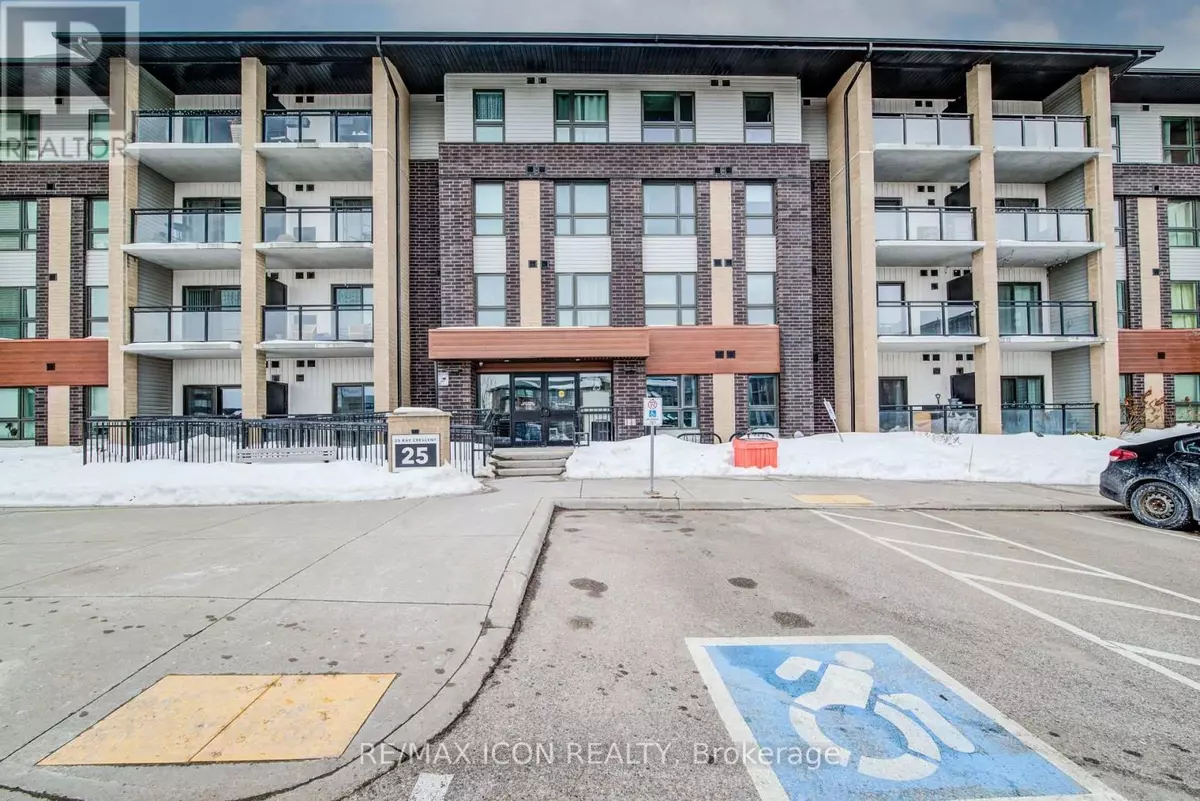2 Beds
2 Baths
899 SqFt
2 Beds
2 Baths
899 SqFt
Key Details
Property Type Condo
Sub Type Condominium/Strata
Listing Status Active
Purchase Type For Sale
Square Footage 899 sqft
Price per Sqft $632
Subdivision Pineridge/Westminster Woods
MLS® Listing ID X11986784
Bedrooms 2
Condo Fees $456/mo
Originating Board Toronto Regional Real Estate Board
Property Sub-Type Condominium/Strata
Property Description
Location
Province ON
Rooms
Extra Room 1 Main level 2.7 m X 171 m Bathroom
Extra Room 2 Main level 1.73 m X 2.89 m Bathroom
Extra Room 3 Main level 3.51 m X 3 m Bedroom
Extra Room 4 Main level 5.15 m X 2.64 m Primary Bedroom
Extra Room 5 Main level 3.25 m X 4.62 m Kitchen
Extra Room 6 Main level 4.75 m x Measurements not available Living room
Interior
Heating Forced air
Cooling Central air conditioning
Exterior
Parking Features No
Community Features Pet Restrictions, Community Centre
View Y/N No
Total Parking Spaces 1
Private Pool No
Others
Ownership Condominium/Strata
Virtual Tour https://youriguide.com/313_25_kay_crescent_guelph_on/








