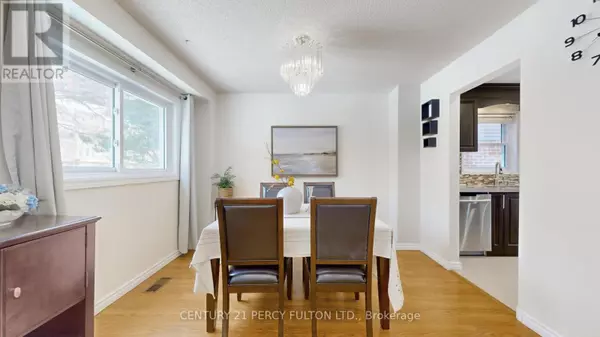3 Beds
2 Baths
3 Beds
2 Baths
Key Details
Property Type Single Family Home
Sub Type Freehold
Listing Status Active
Purchase Type For Sale
Subdivision Bay Ridges
MLS® Listing ID E11987557
Bedrooms 3
Half Baths 1
Originating Board Toronto Regional Real Estate Board
Property Sub-Type Freehold
Property Description
Location
Province ON
Rooms
Extra Room 1 Second level 3.68 m X 3.33 m Primary Bedroom
Extra Room 2 Second level 3.48 m X 3.16 m Bedroom 2
Extra Room 3 Second level 3.28 m X 2.7 m Bedroom 3
Extra Room 4 Basement 9.64 m X 5.62 m Recreational, Games room
Extra Room 5 Main level 4.9 m X 2.95 m Living room
Extra Room 6 Main level 3.41 m X 2.85 m Dining room
Interior
Heating Forced air
Cooling Central air conditioning
Flooring Laminate, Tile, Hardwood
Exterior
Parking Features Yes
View Y/N No
Total Parking Spaces 3
Private Pool No
Building
Story 2
Sewer Sanitary sewer
Others
Ownership Freehold
Virtual Tour https://winsold.com/matterport/embed/388077/Z5xpC6oL4FK








