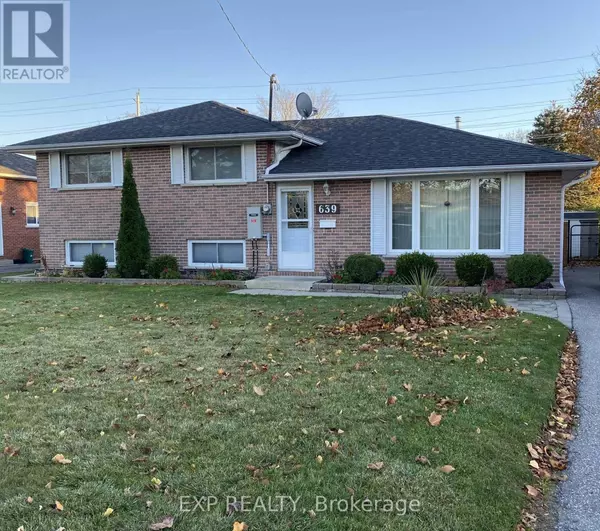4 Beds
2 Baths
4 Beds
2 Baths
OPEN HOUSE
Sat Mar 01, 12:00pm - 2:00pm
Key Details
Property Type Single Family Home
Sub Type Freehold
Listing Status Active
Purchase Type For Sale
Subdivision Cobourg
MLS® Listing ID X11988620
Bedrooms 4
Half Baths 1
Originating Board Central Lakes Association of REALTORS®
Property Sub-Type Freehold
Property Description
Location
Province ON
Rooms
Extra Room 1 Second level 5.76 m X 3.38 m Primary Bedroom
Extra Room 2 Second level 2.95 m X 3.3 m Bedroom 2
Extra Room 3 Second level 2.06 m X 2.21 m Bathroom
Extra Room 4 Lower level 7.56 m X 4.59 m Bedroom
Extra Room 5 Lower level 6.25 m X 3.19 m Bedroom 3
Extra Room 6 Lower level 5.6 m X 2.77 m Laundry room
Interior
Heating Forced air
Cooling Central air conditioning
Flooring Hardwood
Exterior
Parking Features No
Fence Fenced yard
Community Features Community Centre
View Y/N No
Total Parking Spaces 3
Private Pool No
Building
Lot Description Landscaped
Sewer Sanitary sewer
Others
Ownership Freehold
Virtual Tour https://www.dropbox.com/scl/fi/138eftggpw1ngm8io22bb/639-Hayden-Crescent-Cobourg-Unbranded.mp4?rlkey=cqht6dbiz249kps91xcr5ys4p&raw=1








