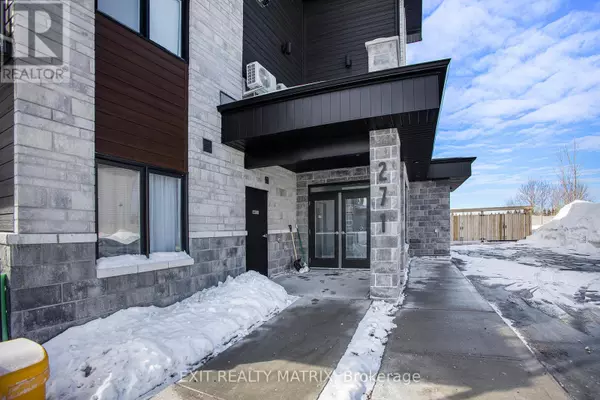2 Beds
1 Bath
999 SqFt
2 Beds
1 Bath
999 SqFt
Key Details
Property Type Condo
Sub Type Condominium/Strata
Listing Status Active
Purchase Type For Sale
Square Footage 999 sqft
Price per Sqft $425
Subdivision 602 - Embrun
MLS® Listing ID X11988848
Bedrooms 2
Condo Fees $342/mo
Originating Board Ottawa Real Estate Board
Property Sub-Type Condominium/Strata
Property Description
Location
Province ON
Rooms
Extra Room 1 Main level 3.6 m X 4.9 m Kitchen
Extra Room 2 Main level 4.27 m X 3.66 m Living room
Extra Room 3 Main level 4.27 m X 2 m Dining room
Extra Room 4 Main level 3.6 m X 3.4 m Primary Bedroom
Extra Room 5 Main level 3.1 m X 2.8 m Bedroom
Extra Room 6 Main level 3.4 m X 2.07 m Utility room
Interior
Heating Forced air
Cooling Central air conditioning
Exterior
Parking Features No
Community Features Pet Restrictions
View Y/N No
Total Parking Spaces 1
Private Pool No
Others
Ownership Condominium/Strata








