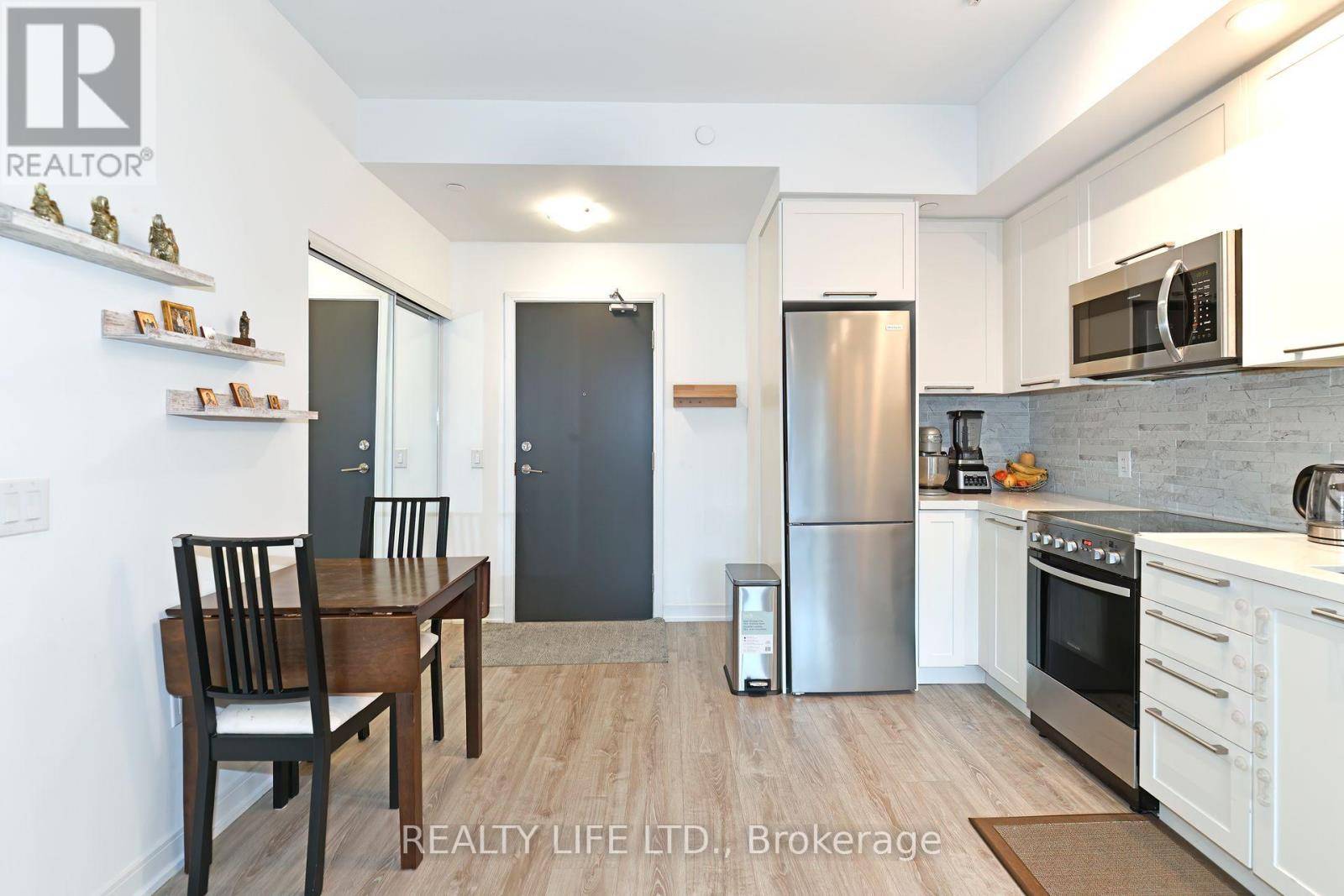2 Beds
1 Bath
600 SqFt
2 Beds
1 Bath
600 SqFt
Key Details
Property Type Condo
Sub Type Condominium/Strata
Listing Status Active
Purchase Type For Sale
Square Footage 600 sqft
Price per Sqft $923
Subdivision Stonegate-Queensway
MLS® Listing ID W12090815
Bedrooms 2
Condo Fees $569/mo
Property Sub-Type Condominium/Strata
Source Toronto Regional Real Estate Board
Property Description
Location
Province ON
Rooms
Kitchen 1.0
Extra Room 1 Flat 6.66 m X 3.63 m Kitchen
Extra Room 2 Flat 6.66 m X 3.63 m Living room
Extra Room 3 Flat 3.02 m X 2.72 m Bedroom
Extra Room 4 Flat 2.72 m X 1.51 m Den
Interior
Heating Forced air
Cooling Central air conditioning
Flooring Vinyl
Exterior
Parking Features Yes
Community Features Pet Restrictions
View Y/N No
Total Parking Spaces 1
Private Pool No
Others
Ownership Condominium/Strata
Virtual Tour https://tours.bizzimage.com/ue/mw73G








