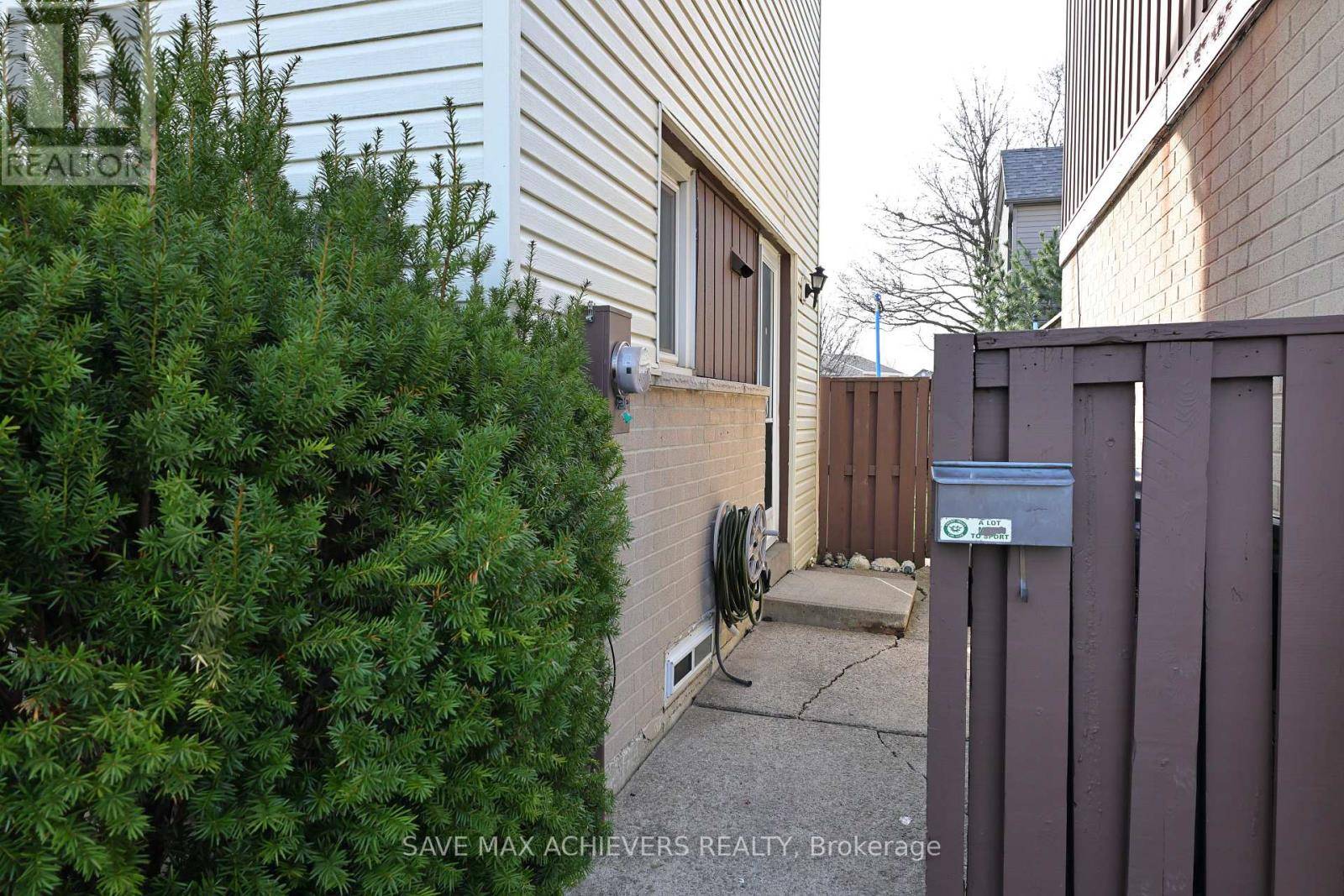3 Beds
2 Baths
700 SqFt
3 Beds
2 Baths
700 SqFt
Key Details
Property Type Single Family Home
Sub Type Freehold
Listing Status Active
Purchase Type For Sale
Square Footage 700 sqft
Price per Sqft $1,171
Subdivision Northgate
MLS® Listing ID W12170500
Bedrooms 3
Property Sub-Type Freehold
Source Toronto Regional Real Estate Board
Property Description
Location
Province ON
Rooms
Kitchen 1.0
Extra Room 1 Second level 4.95 m X 3.3 m Primary Bedroom
Extra Room 2 Second level 2.81 m X 2.66 m Bedroom 2
Extra Room 3 Second level 4.03 m X 2.43 m Bedroom 3
Extra Room 4 Basement 5.18 m X 4.87 m Recreational, Games room
Extra Room 5 Basement 1.48 m X 1.86 m Laundry room
Extra Room 6 Main level 5.52 m X 3.38 m Living room
Interior
Heating Forced air
Cooling Central air conditioning
Flooring Laminate
Exterior
Parking Features No
Community Features Community Centre
View Y/N No
Total Parking Spaces 2
Private Pool No
Building
Story 2
Sewer Sanitary sewer
Others
Ownership Freehold
Virtual Tour https://drive.google.com/file/d/11HTFArCFo738kiQss10qRZ_y4ISCoe5-/view?usp=sharing








