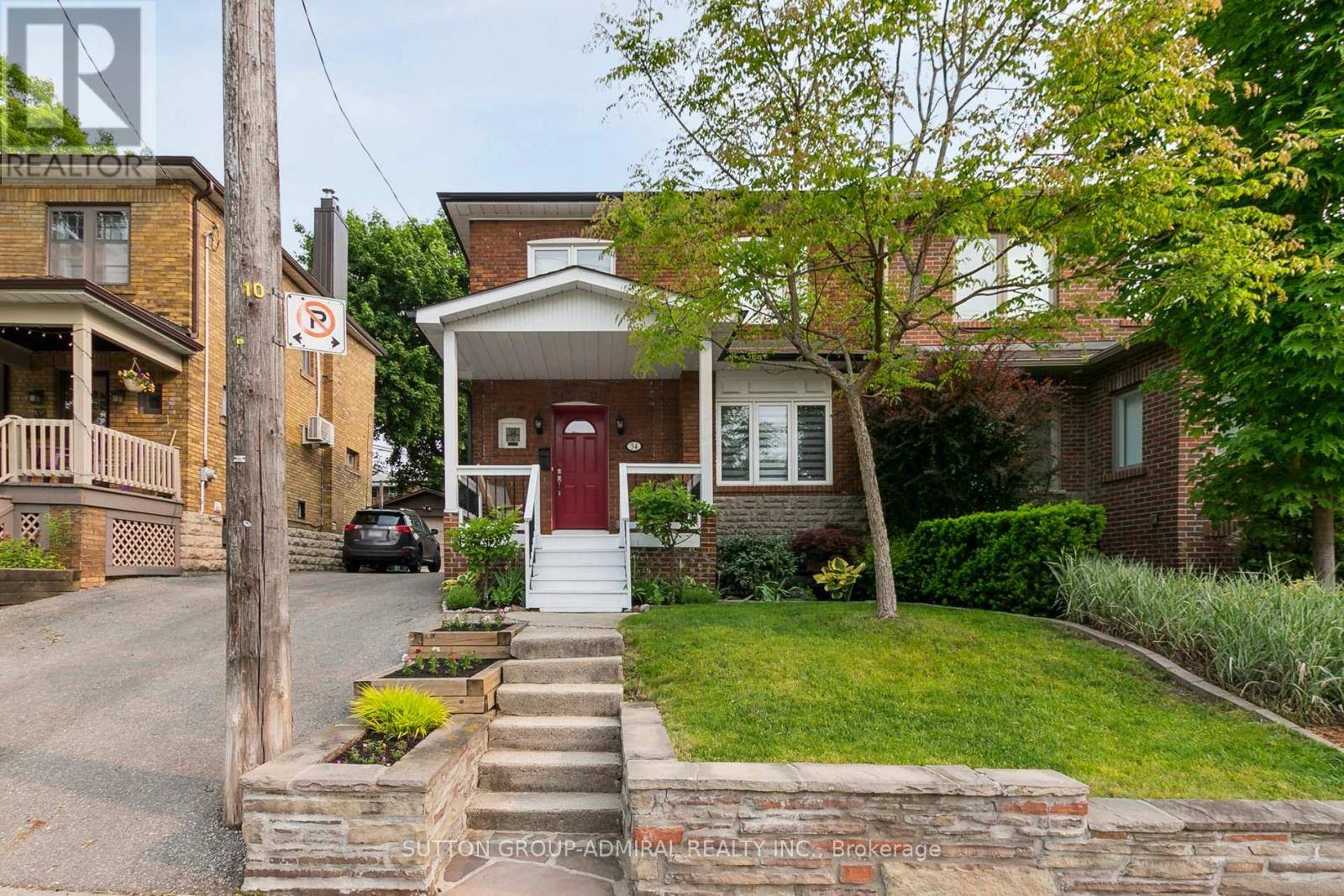3 Beds
3 Baths
1,100 SqFt
3 Beds
3 Baths
1,100 SqFt
Key Details
Property Type Single Family Home
Sub Type Freehold
Listing Status Active
Purchase Type For Sale
Square Footage 1,100 sqft
Price per Sqft $1,544
Subdivision Mount Pleasant East
MLS® Listing ID C12194845
Bedrooms 3
Property Sub-Type Freehold
Source Toronto Regional Real Estate Board
Property Description
Location
Province ON
Rooms
Kitchen 1.0
Extra Room 1 Second level 3.08 m X 2.77 m Primary Bedroom
Extra Room 2 Second level 3.26 m X 2.74 m Bedroom 2
Extra Room 3 Second level 3.26 m X 2.74 m Bedroom 3
Extra Room 4 Lower level 5.82 m X 3.99 m Recreational, Games room
Extra Room 5 Lower level 3.65 m X 2.41 m Exercise room
Extra Room 6 Lower level 4.16 m X 2.13 m Laundry room
Interior
Heating Forced air
Cooling Central air conditioning
Flooring Wood, Vinyl
Exterior
Parking Features No
View Y/N No
Total Parking Spaces 3
Private Pool No
Building
Lot Description Landscaped
Story 2
Sewer Sanitary sewer
Others
Ownership Freehold
Virtual Tour https://sites.odyssey3d.ca/mls/193851001








