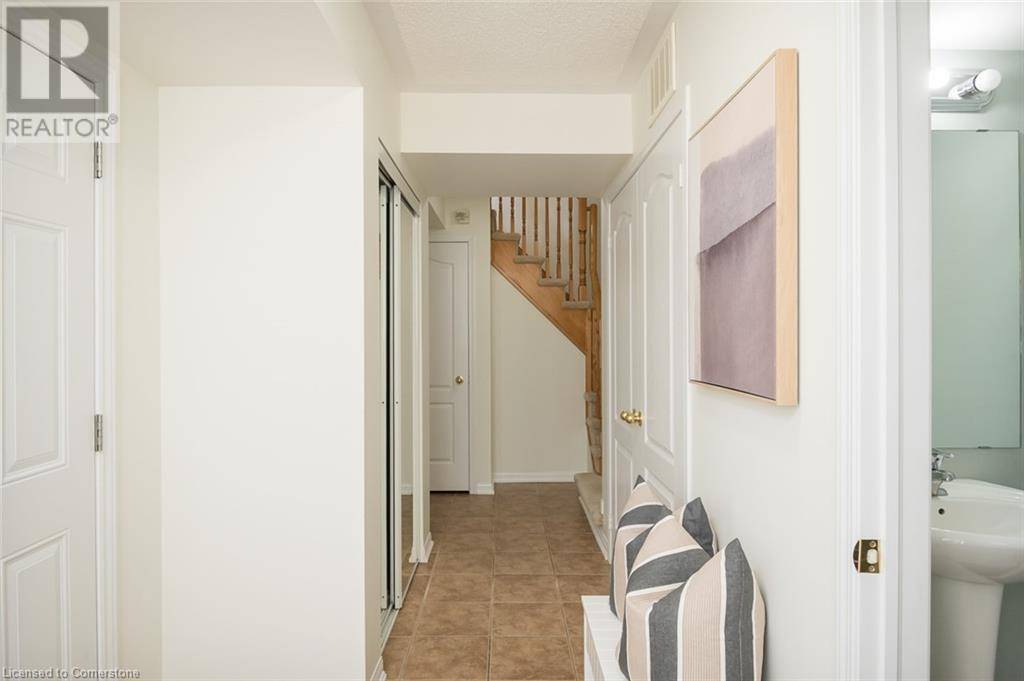2 Beds
2 Baths
1,190 SqFt
2 Beds
2 Baths
1,190 SqFt
OPEN HOUSE
Sat Jun 07, 2:00pm - 4:00pm
Sun Jun 08, 2:00pm - 4:00pm
Key Details
Property Type Townhouse
Sub Type Townhouse
Listing Status Active
Purchase Type For Sale
Square Footage 1,190 sqft
Price per Sqft $612
Subdivision 1023 - Be Beaty
MLS® Listing ID 40736031
Style 3 Level
Bedrooms 2
Half Baths 1
Year Built 2007
Property Sub-Type Townhouse
Source Cornerstone - Hamilton-Burlington
Property Description
Location
Province ON
Rooms
Kitchen 1.0
Extra Room 1 Second level 3'2'' x 3'9'' Laundry room
Extra Room 2 Second level 5'2'' x 8'8'' 4pc Bathroom
Extra Room 3 Second level 8'10'' x 9'5'' Bedroom
Extra Room 4 Second level 9'10'' x 13'2'' Primary Bedroom
Extra Room 5 Lower level 3'0'' x 6'2'' Utility room
Extra Room 6 Lower level 3'0'' x 7'0'' 2pc Bathroom
Interior
Cooling Central air conditioning
Exterior
Parking Features Yes
Community Features Community Centre
View Y/N No
Total Parking Spaces 2
Private Pool No
Building
Story 3
Sewer Municipal sewage system
Architectural Style 3 Level
Others
Ownership Freehold
Virtual Tour https://oatstudio.aryeo.com/videos/01973635-b834-70d4-b1dc-21efe99598cf








