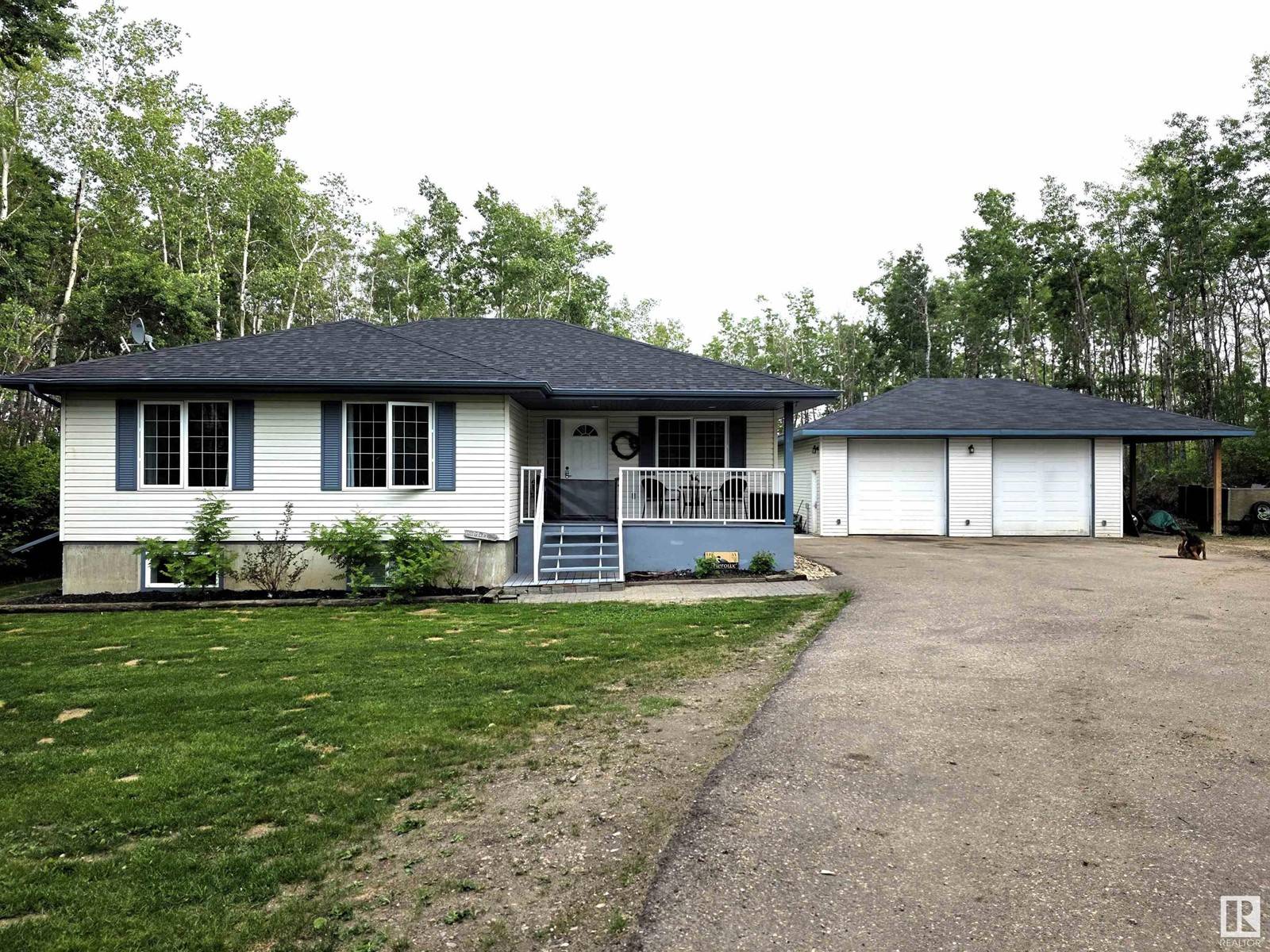4 Beds
3 Baths
1,306 SqFt
4 Beds
3 Baths
1,306 SqFt
Key Details
Property Type Single Family Home
Listing Status Active
Purchase Type For Sale
Square Footage 1,306 sqft
Price per Sqft $321
Subdivision Moose Lake Meadows
MLS® Listing ID E4441403
Style Bungalow
Bedrooms 4
Year Built 2006
Lot Size 3.010 Acres
Acres 3.01
Source REALTORS® Association of Edmonton
Property Description
Location
Province AB
Rooms
Kitchen 1.0
Extra Room 1 Lower level 6.34 m X 7.43 m Family room
Extra Room 2 Lower level Measurements not available Bedroom 4
Extra Room 3 Main level 3.48 m X 7 m Living room
Extra Room 4 Main level 3.33 m X 4.01 m Dining room
Extra Room 5 Main level 4.67 m X 3.63 m Kitchen
Extra Room 6 Main level 4 m X 2.93 m Primary Bedroom
Interior
Heating Forced air
Exterior
Parking Features Yes
View Y/N No
Private Pool No
Building
Story 1
Architectural Style Bungalow








