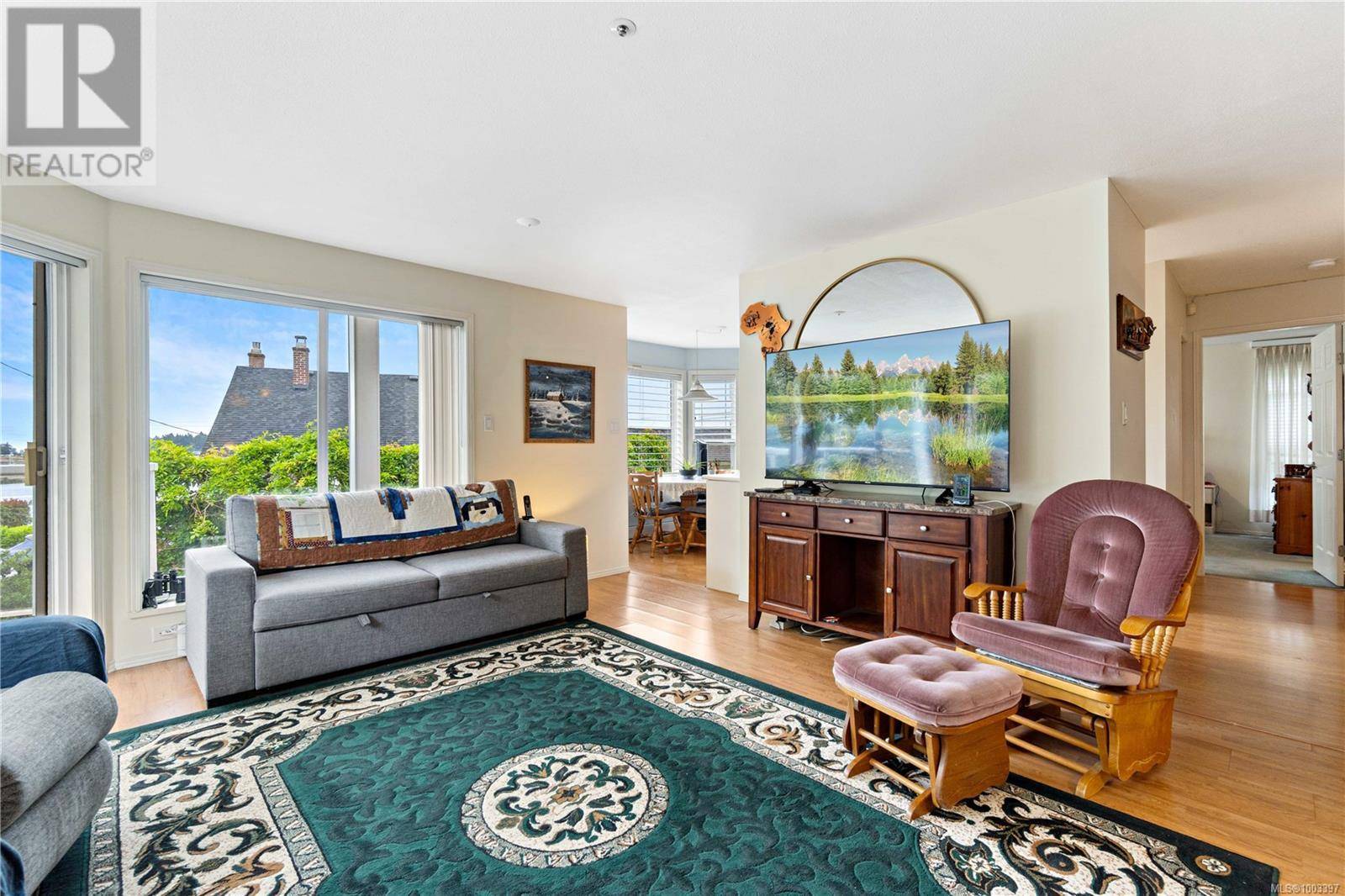2 Beds
2 Baths
1,239 SqFt
2 Beds
2 Baths
1,239 SqFt
Key Details
Property Type Single Family Home, Condo
Sub Type Strata
Listing Status Active
Purchase Type For Sale
Square Footage 1,239 sqft
Price per Sqft $423
Subdivision Brechin Hill
MLS® Listing ID 1003397
Bedrooms 2
Condo Fees $694/mo
Year Built 1994
Property Sub-Type Strata
Source Vancouver Island Real Estate Board
Property Description
Location
Province BC
Zoning Multi-Family
Rooms
Kitchen 1.0
Extra Room 1 Main level 13'4 x 12'3 Bedroom
Extra Room 2 Main level 14'10 x 4'2 Entrance
Extra Room 3 Main level 7'11 x 6'6 Den
Extra Room 4 Main level 4-Piece Bathroom
Extra Room 5 Main level 3-Piece Ensuite
Extra Room 6 Main level 14'11 x 11'5 Primary Bedroom
Interior
Heating Baseboard heaters,
Cooling See Remarks
Fireplaces Number 1
Exterior
Parking Features Yes
Community Features Pets not Allowed, Family Oriented
View Y/N Yes
View Ocean view
Total Parking Spaces 1
Private Pool No
Others
Ownership Strata
Acceptable Financing Monthly
Listing Terms Monthly








