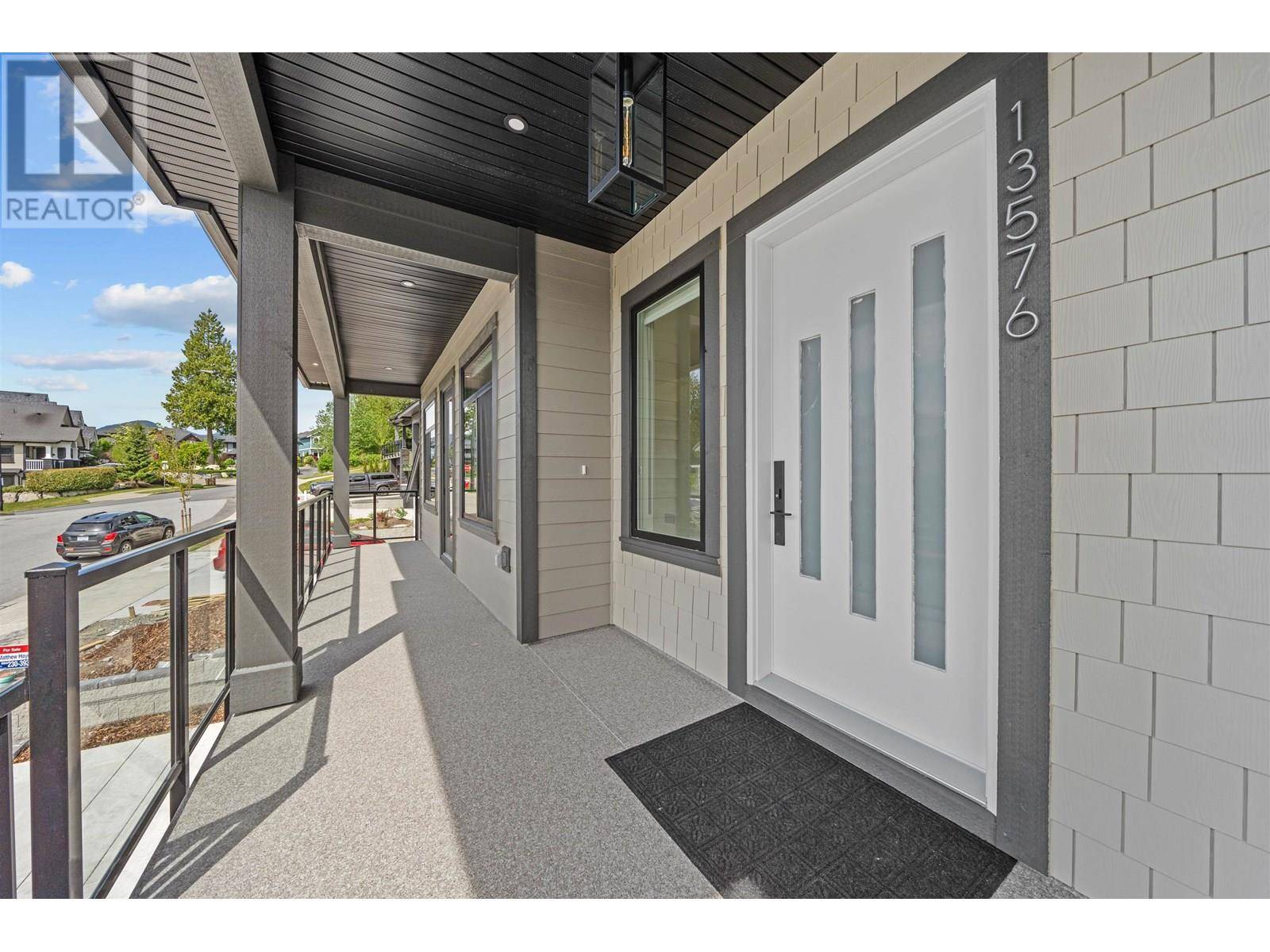REQUEST A TOUR If you would like to see this home without being there in person, select the "Virtual Tour" option and your agent will contact you to discuss available opportunities.
In-PersonVirtual Tour
$ 1,835,000
Est. payment | /mo
6 Beds
5 Baths
3,571 SqFt
$ 1,835,000
Est. payment | /mo
6 Beds
5 Baths
3,571 SqFt
OPEN HOUSE
Sat Jun 21, 1:00pm - 3:00pm
Sun Jun 22, 1:00pm - 3:00pm
Key Details
Property Type Single Family Home
Sub Type Freehold
Listing Status Active
Purchase Type For Sale
Square Footage 3,571 sqft
Price per Sqft $513
MLS® Listing ID R3015960
Style 2 Level
Bedrooms 6
Year Built 2025
Lot Size 4,064 Sqft
Acres 4064.0
Property Sub-Type Freehold
Source Greater Vancouver REALTORS®
Property Description
Welcome to Silver Ridge West, a home built by SDV Construction. Sitting on a 4,064 sq.ft lot this 6 bedroom, 4.5 bathroom home is a total of 3,571 sq.ft. Enjoy the mountain view from the large patio off the front of the home. Featuring an open floor plan, with a spice kitchen, large great room and living room. Upstairs, the master bedroom features a covered deck off the rear of the home and a spacious ensuite bathroom and walk in closet. Each bedroom upstairs has their own access to a bathroom. In the basement a 700 sq.ft two bedroom legal suite awaits as well as the two garage. Please inquire for more information. (id:24570)
Location
Province BC
Rooms
Kitchen 0.0
Interior
Heating Forced air
Fireplaces Number 1
Exterior
Parking Features Yes
Garage Spaces 2.0
Garage Description 2
View Y/N Yes
View View
Private Pool No
Building
Architectural Style 2 Level
Others
Ownership Freehold
Virtual Tour https://youtu.be/mE53LXC9VSc?si=UEHQI5oa6Zuar4LT








