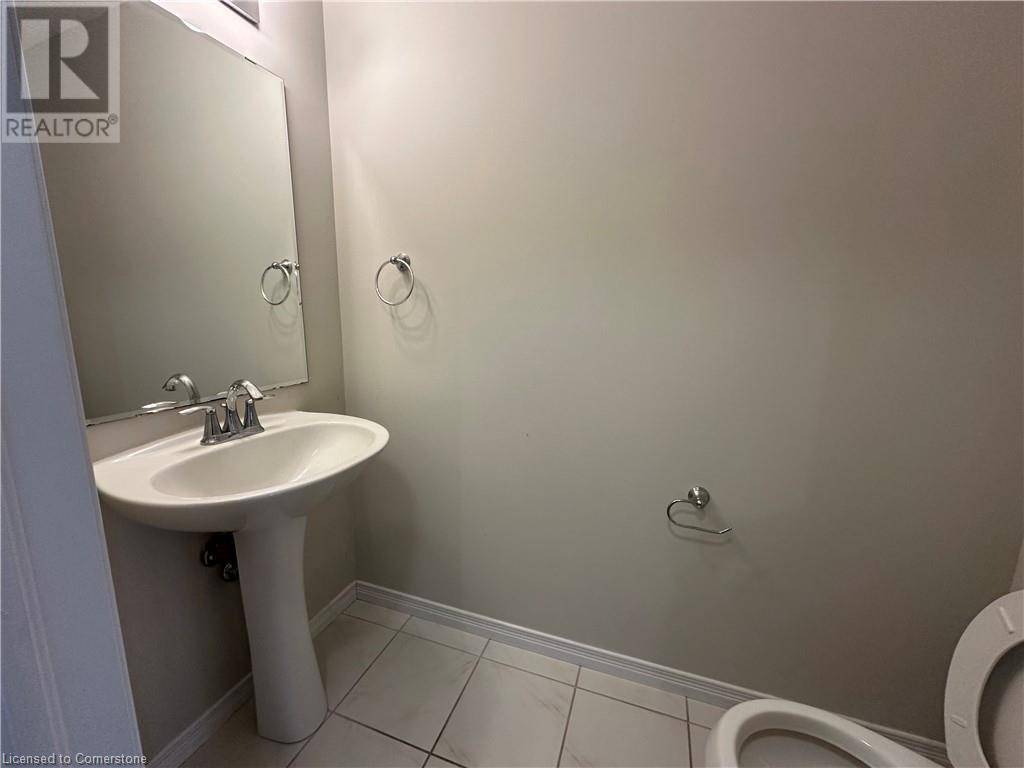3 Beds
2 Baths
1,420 SqFt
3 Beds
2 Baths
1,420 SqFt
Key Details
Property Type Townhouse
Sub Type Townhouse
Listing Status Active
Purchase Type For Rent
Square Footage 1,420 sqft
Subdivision 335 - Pioneer Park/Doon/Wyldwoods
MLS® Listing ID 40742773
Style 2 Level
Bedrooms 3
Half Baths 1
Condo Fees $355/mo
Year Built 2015
Property Sub-Type Townhouse
Source Cornerstone - Waterloo Region
Property Description
Location
Province ON
Rooms
Kitchen 1.0
Extra Room 1 Second level Measurements not available 4pc Bathroom
Extra Room 2 Second level 15'0'' x 11'0'' Bedroom
Extra Room 3 Second level 12'6'' x 11'9'' Bedroom
Extra Room 4 Second level 12'6'' x 11'9'' Primary Bedroom
Extra Room 5 Main level 8'0'' x 8'0'' Laundry room
Extra Room 6 Main level Measurements not available 2pc Bathroom
Interior
Heating Forced air,
Cooling Central air conditioning
Exterior
Parking Features No
View Y/N No
Total Parking Spaces 1
Private Pool No
Building
Story 2
Sewer Municipal sewage system
Architectural Style 2 Level
Others
Ownership Condominium
Acceptable Financing Monthly
Listing Terms Monthly








