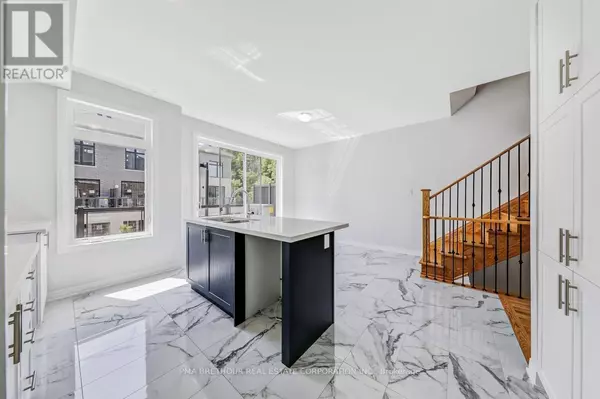3 Beds
4 Baths
1,500 SqFt
3 Beds
4 Baths
1,500 SqFt
Key Details
Property Type Single Family Home
Sub Type Freehold
Listing Status Active
Purchase Type For Sale
Square Footage 1,500 sqft
Price per Sqft $732
Subdivision Cornell
MLS® Listing ID N12233920
Bedrooms 3
Half Baths 2
Condo Fees $246/mo
Property Sub-Type Freehold
Source Toronto Regional Real Estate Board
Property Description
Location
Province ON
Rooms
Kitchen 1.0
Extra Room 1 Second level 4.37 m X 5.23 m Kitchen
Extra Room 2 Second level 5.41 m X 5.23 m Great room
Extra Room 3 Third level 4.11 m X 3.3 m Primary Bedroom
Extra Room 4 Third level 3.07 m X 2.59 m Bedroom 2
Extra Room 5 Third level 3.07 m X 2.54 m Bedroom 3
Extra Room 6 Ground level 4.65 m X 2.95 m Recreational, Games room
Interior
Heating Forced air
Cooling Central air conditioning
Flooring Hardwood, Carpeted
Exterior
Parking Features Yes
Community Features Community Centre
View Y/N No
Total Parking Spaces 2
Private Pool No
Building
Story 3
Sewer Sanitary sewer
Others
Ownership Freehold








