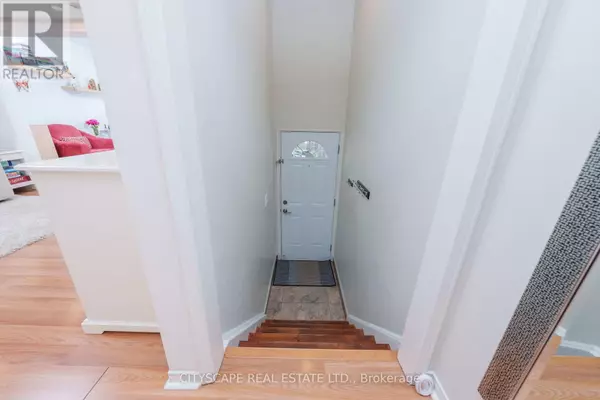2 Beds
1 Bath
700 SqFt
2 Beds
1 Bath
700 SqFt
Key Details
Property Type Single Family Home
Sub Type Freehold
Listing Status Active
Purchase Type For Rent
Square Footage 700 sqft
Subdivision Georgetown
MLS® Listing ID W12235565
Bedrooms 2
Property Sub-Type Freehold
Source Toronto Regional Real Estate Board
Property Description
Location
Province ON
Rooms
Kitchen 1.0
Extra Room 1 Second level 2.47 m X 3.69 m Primary Bedroom
Extra Room 2 Second level 2.37 m X 3.32 m Bedroom 2
Extra Room 3 Second level Measurements not available Bathroom
Extra Room 4 Main level 2.31 m X 3.23 m Kitchen
Extra Room 5 Main level 2.69 m X 4.38 m Dining room
Extra Room 6 Main level 2.68 m X 2.48 m Solarium
Interior
Heating Forced air
Cooling Central air conditioning
Flooring Hardwood, Tile
Exterior
Parking Features Yes
Community Features School Bus
View Y/N No
Total Parking Spaces 2
Private Pool No
Building
Story 2
Sewer Sanitary sewer
Others
Ownership Freehold
Acceptable Financing Monthly
Listing Terms Monthly








