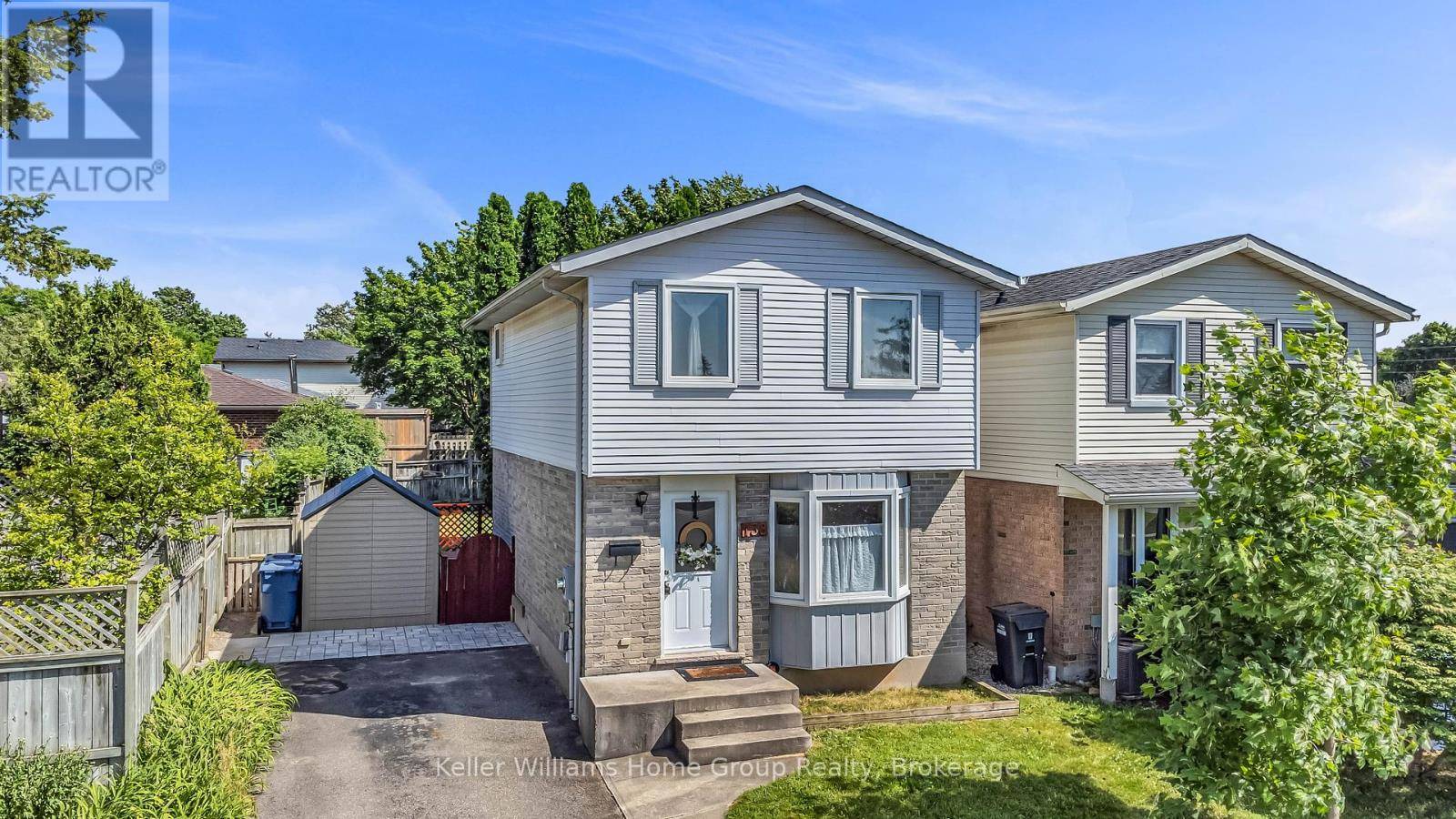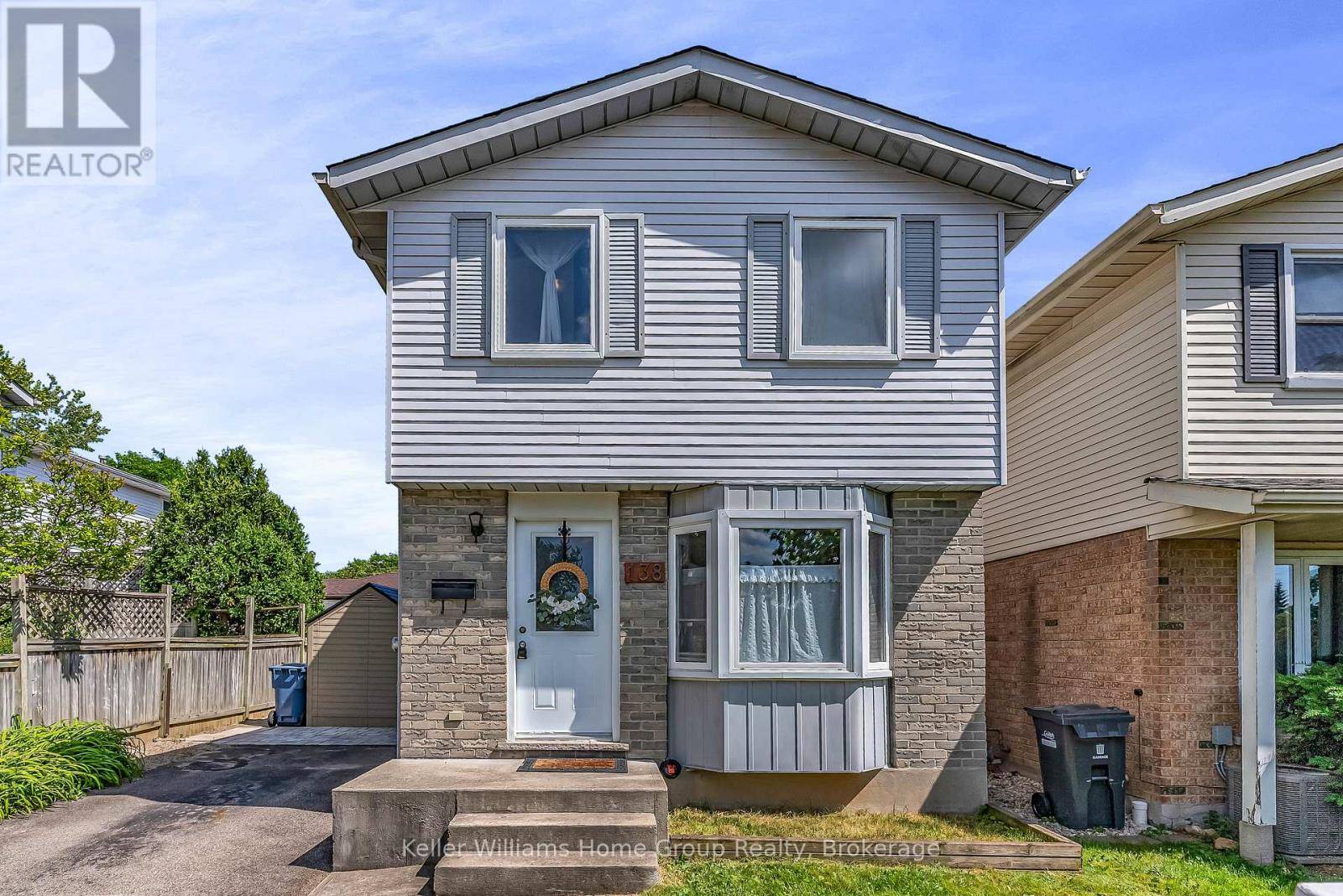3 Beds
1 Bath
700 SqFt
3 Beds
1 Bath
700 SqFt
OPEN HOUSE
Sat Jul 19, 2:00pm - 4:00pm
Sun Jul 20, 2:00pm - 4:00pm
Key Details
Property Type Single Family Home
Sub Type Freehold
Listing Status Active
Purchase Type For Sale
Square Footage 700 sqft
Price per Sqft $998
Subdivision Kortright West
MLS® Listing ID X12246471
Bedrooms 3
Property Sub-Type Freehold
Source OnePoint Association of REALTORS®
Property Description
Location
Province ON
Rooms
Kitchen 1.0
Extra Room 1 Second level 4.25 m X 3.35 m Primary Bedroom
Extra Room 2 Second level 2.4 m X 3.25 m Bedroom 2
Extra Room 3 Second level 3.35 m X 2.4 m Bedroom 3
Extra Room 4 Second level 2.7 m X 1.5 m Bathroom
Extra Room 5 Basement 8.5 m X 4.85 m Utility room
Extra Room 6 Ground level 3 m X 3.4 m Kitchen
Interior
Heating Baseboard heaters
Exterior
Parking Features No
View Y/N Yes
View City view
Total Parking Spaces 3
Private Pool No
Building
Story 2
Sewer Sanitary sewer
Others
Ownership Freehold








