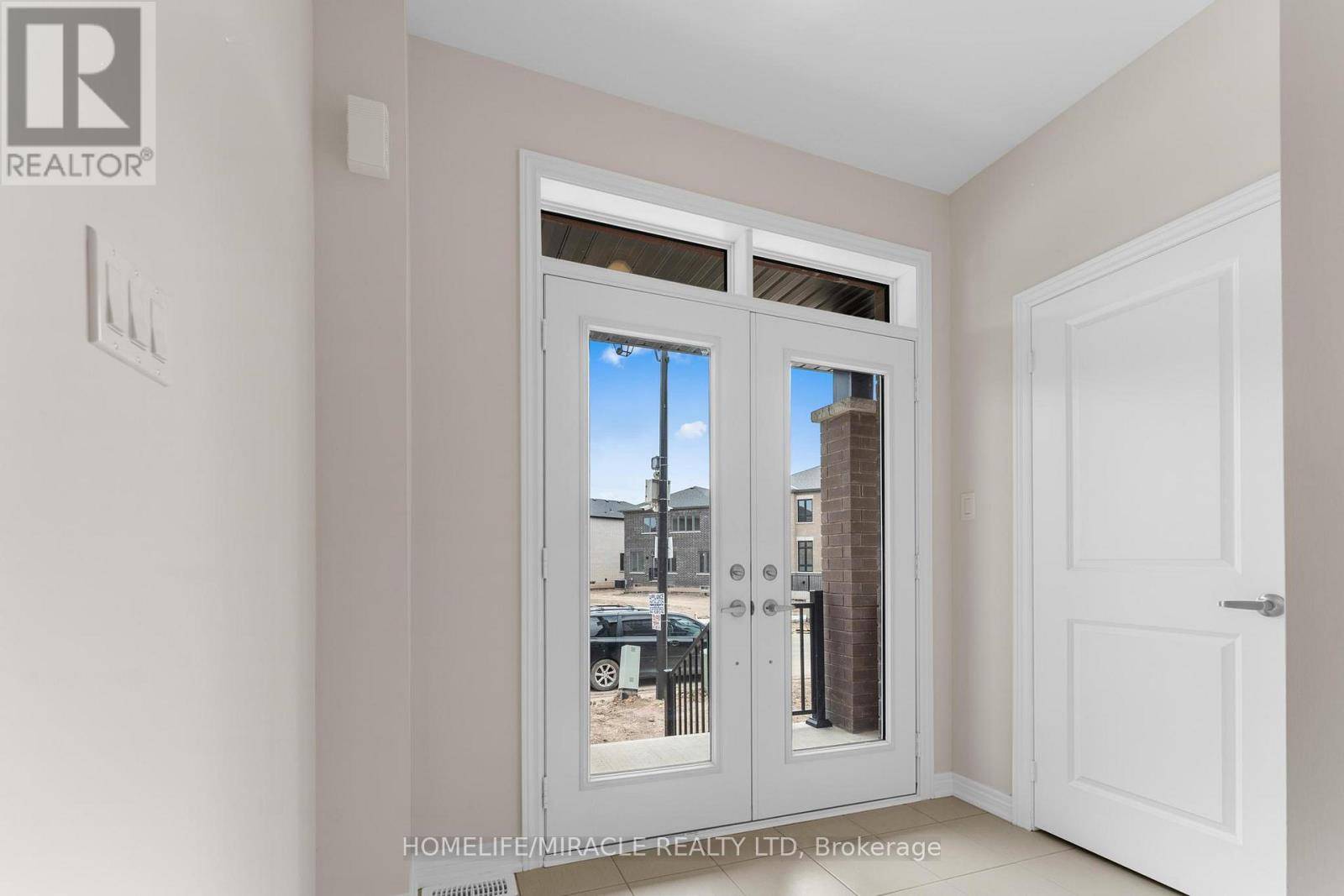4 Beds
3 Baths
2,000 SqFt
4 Beds
3 Baths
2,000 SqFt
Key Details
Property Type Single Family Home
Sub Type Freehold
Listing Status Active
Purchase Type For Sale
Square Footage 2,000 sqft
Price per Sqft $694
Subdivision 1026 - Cb Cobban
MLS® Listing ID W12253796
Bedrooms 4
Half Baths 1
Property Sub-Type Freehold
Source Toronto Regional Real Estate Board
Property Description
Location
Province ON
Rooms
Kitchen 0.0
Extra Room 1 Second level 3.35 m X 6.7 m Other
Extra Room 2 Main level 4.57 m X 3.65 m Great room
Extra Room 3 Main level 3.53 m X 4.43 m Eating area
Extra Room 4 Main level 3.23 m X 3.96 m Dining room
Extra Room 5 Upper Level 3.23 m X 2.92 m Bedroom 2
Extra Room 6 Upper Level 2.92 m X 2.43 m Bedroom 3
Interior
Heating Forced air
Cooling Central air conditioning
Exterior
Parking Features Yes
View Y/N No
Total Parking Spaces 4
Private Pool No
Building
Story 2
Sewer Sanitary sewer
Others
Ownership Freehold
Virtual Tour https://show.tours/RTDWJFn7oP2cYMnLOJmG








