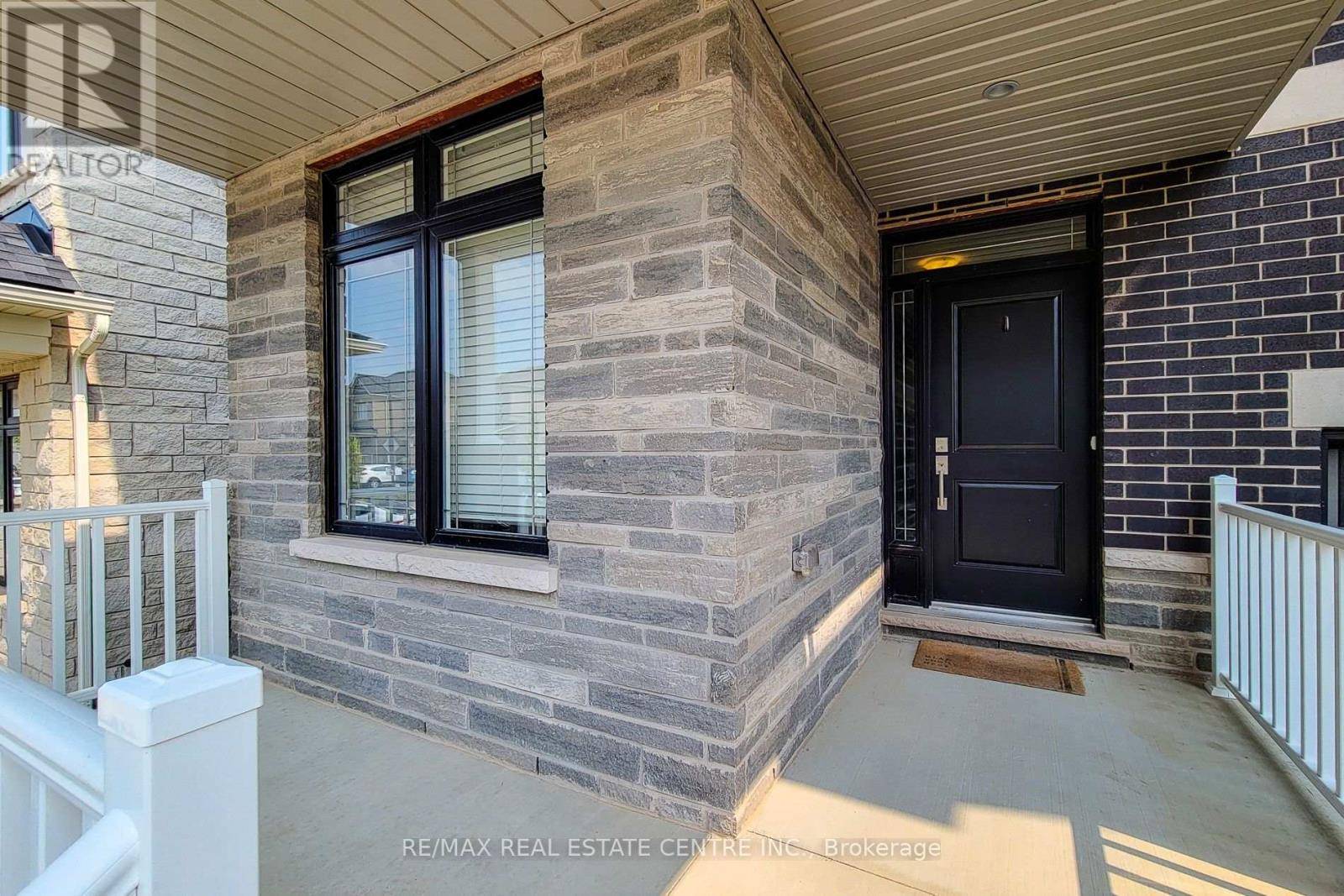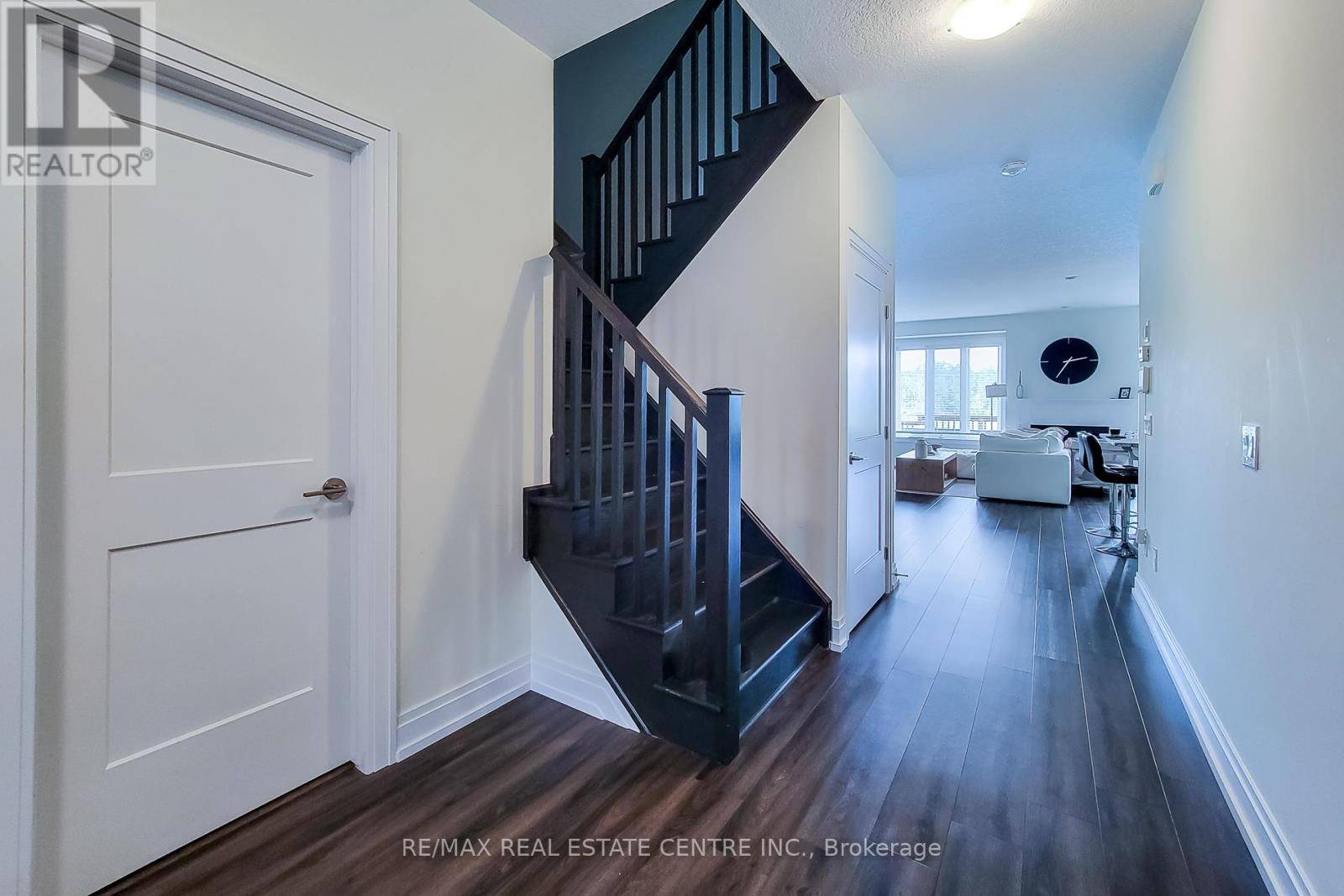5 Beds
4 Baths
1,500 SqFt
5 Beds
4 Baths
1,500 SqFt
Key Details
Property Type Townhouse
Sub Type Townhouse
Listing Status Active
Purchase Type For Rent
Square Footage 1,500 sqft
Subdivision Waterdown
MLS® Listing ID X12274297
Bedrooms 5
Half Baths 1
Property Sub-Type Townhouse
Source Toronto Regional Real Estate Board
Property Description
Location
Province ON
Rooms
Kitchen 1.0
Extra Room 1 Second level 4.7 m X 4.33 m Primary Bedroom
Extra Room 2 Second level 3.8 m X 2.42 m Primary Bedroom
Extra Room 3 Second level 3.85 m X 3.46 m Bedroom 3
Extra Room 4 Second level 3.3 m X 2.12 m Bedroom 4
Extra Room 5 Second level 1.8 m X 1.35 m Laundry room
Extra Room 6 Ground level 7.55 m X 4.12 m Living room
Interior
Heating Forced air
Cooling Central air conditioning
Flooring Laminate, Ceramic
Exterior
Parking Features Yes
View Y/N Yes
View View
Total Parking Spaces 2
Private Pool No
Building
Story 2
Sewer Sanitary sewer
Others
Ownership Freehold
Acceptable Financing Monthly
Listing Terms Monthly








