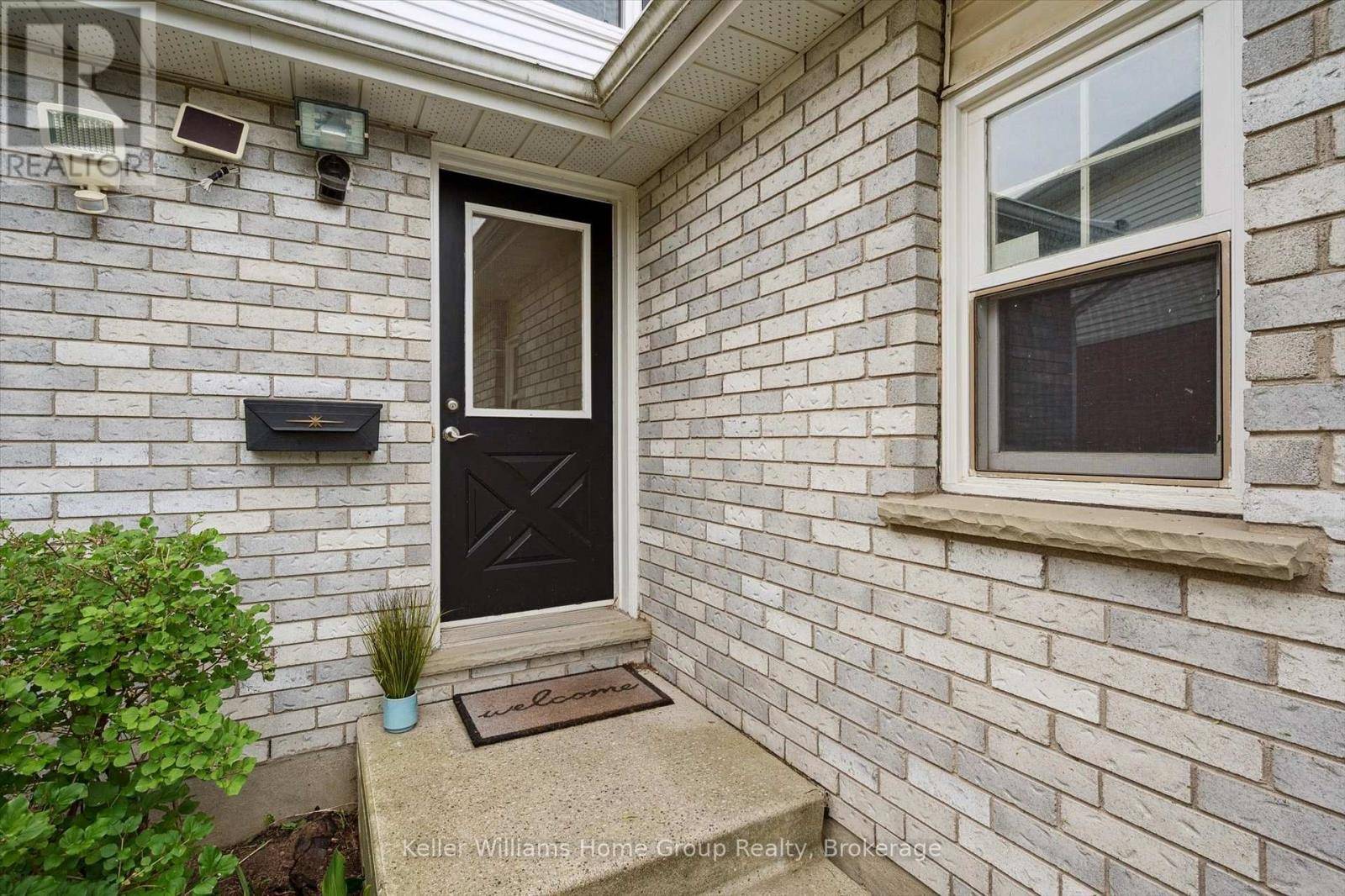4 Beds
3 Baths
1,100 SqFt
4 Beds
3 Baths
1,100 SqFt
OPEN HOUSE
Sun Jul 20, 1:00pm - 3:00pm
Key Details
Property Type Single Family Home
Sub Type Freehold
Listing Status Active
Purchase Type For Sale
Square Footage 1,100 sqft
Price per Sqft $727
Subdivision Kortright West
MLS® Listing ID X12278311
Bedrooms 4
Half Baths 1
Property Sub-Type Freehold
Source OnePoint Association of REALTORS®
Property Description
Location
Province ON
Rooms
Kitchen 2.0
Extra Room 1 Second level 2.27 m X 1.63 m Bathroom
Extra Room 2 Second level 2.27 m X 1.7 m Laundry room
Extra Room 3 Second level 3.38 m X 4.11 m Primary Bedroom
Extra Room 4 Second level 3.02 m X 4.11 m Bedroom 2
Extra Room 5 Second level 2.85 m X 3.33 m Bedroom 3
Extra Room 6 Basement 2.57 m X 1.34 m Bathroom
Interior
Heating Forced air
Cooling Central air conditioning
Exterior
Parking Features Yes
Community Features School Bus
View Y/N No
Total Parking Spaces 6
Private Pool No
Building
Story 2
Sewer Sanitary sewer
Others
Ownership Freehold
Virtual Tour https://youriguide.com/127_moss_pl_guelph_on/








