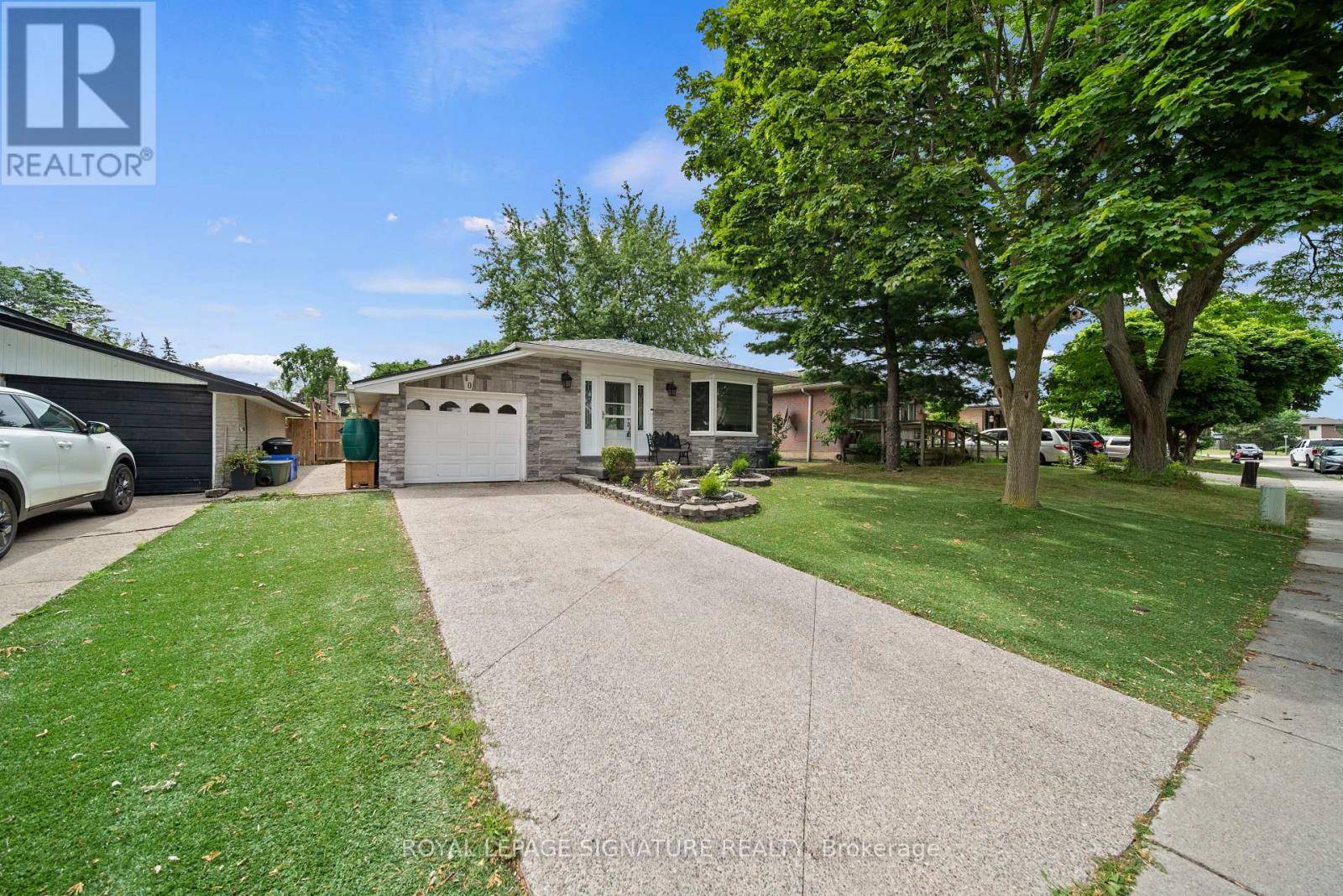4 Beds
2 Baths
1,100 SqFt
4 Beds
2 Baths
1,100 SqFt
Key Details
Property Type Single Family Home
Sub Type Freehold
Listing Status Active
Purchase Type For Sale
Square Footage 1,100 sqft
Price per Sqft $722
Subdivision Quinndale
MLS® Listing ID X12278371
Style Bungalow
Bedrooms 4
Property Sub-Type Freehold
Source Toronto Regional Real Estate Board
Property Description
Location
Province ON
Rooms
Kitchen 2.0
Extra Room 1 Lower level 1.52 m X 3.12 m Utility room
Extra Room 2 Lower level 4.7 m X 5.54 m Family room
Extra Room 3 Lower level 3.38 m X 3.05 m Laundry room
Extra Room 4 Lower level 2.03 m X 5.46 m Kitchen
Extra Room 5 Lower level 4.53 m X 3.62 m Bedroom
Extra Room 6 Main level 3.53 m X 4.34 m Living room
Interior
Heating Forced air
Cooling Central air conditioning
Exterior
Parking Features Yes
Community Features Community Centre
View Y/N No
Total Parking Spaces 3
Private Pool No
Building
Story 1
Sewer Sanitary sewer
Architectural Style Bungalow
Others
Ownership Freehold








