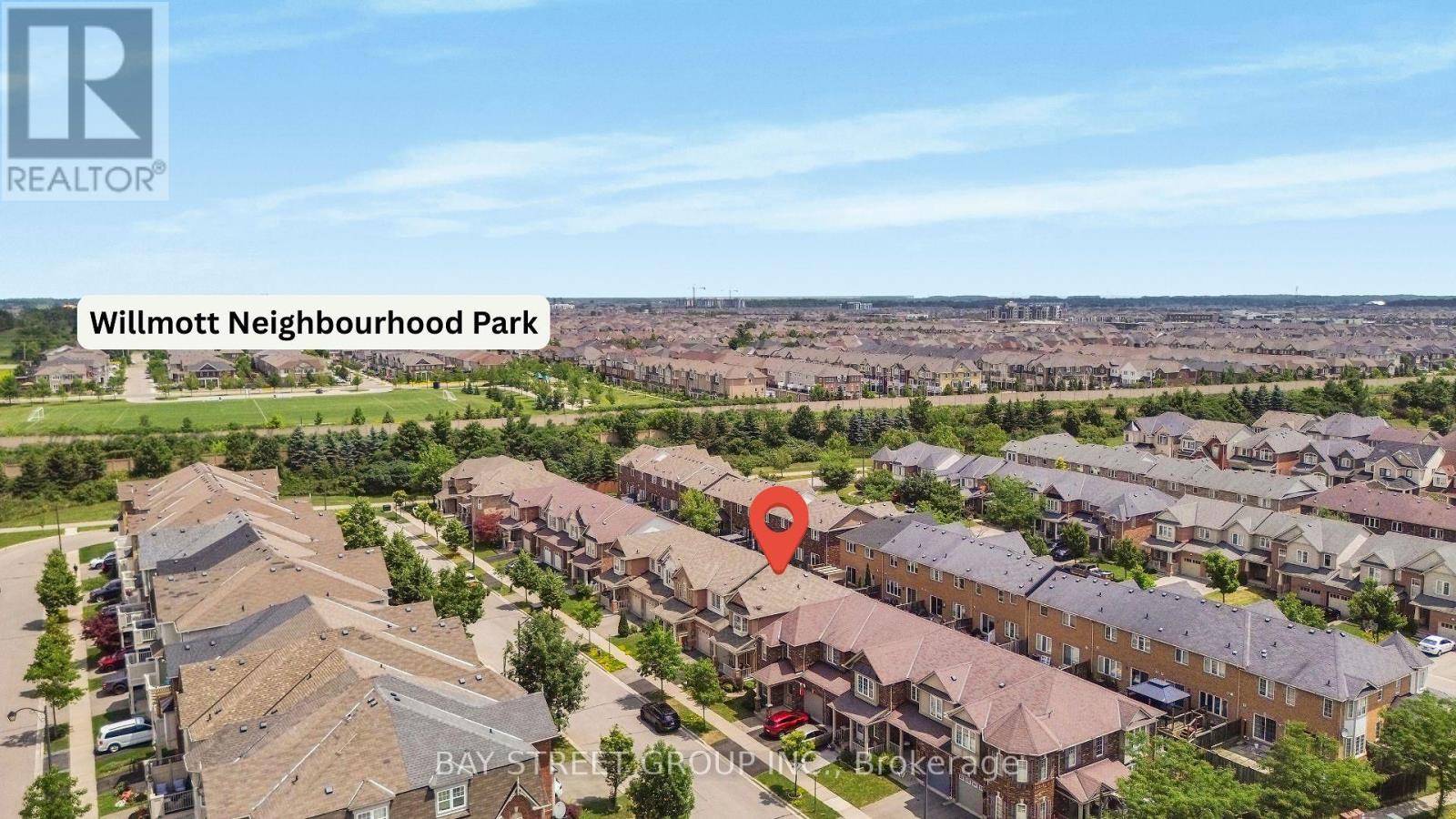3 Beds
3 Baths
1,500 SqFt
3 Beds
3 Baths
1,500 SqFt
OPEN HOUSE
Sat Jul 19, 2:00pm - 4:00pm
Sun Jul 20, 2:00pm - 4:00pm
Key Details
Property Type Townhouse
Sub Type Townhouse
Listing Status Active
Purchase Type For Sale
Square Footage 1,500 sqft
Price per Sqft $665
Subdivision 1033 - Ha Harrison
MLS® Listing ID W12280649
Bedrooms 3
Half Baths 1
Property Sub-Type Townhouse
Source Toronto Regional Real Estate Board
Property Description
Location
Province ON
Rooms
Kitchen 1.0
Extra Room 1 Second level 3.85 m X 3.9 m Primary Bedroom
Extra Room 2 Second level 3.93 m X 2.73 m Bedroom 2
Extra Room 3 Second level 3.08 m X 3.16 m Bedroom 3
Extra Room 4 Basement 6 m X 4 m Recreational, Games room
Extra Room 5 Main level 5.01 m X 3.62 m Living room
Extra Room 6 Main level 3.09 m X 3.65 m Dining room
Interior
Heating Forced air
Cooling Central air conditioning, Air exchanger
Flooring Hardwood, Ceramic, Carpeted
Fireplaces Number 1
Exterior
Parking Features Yes
View Y/N No
Total Parking Spaces 2
Private Pool No
Building
Story 2
Sewer Sanitary sewer
Others
Ownership Freehold
Virtual Tour https://tours.aisonphoto.com/s/idx/285745








