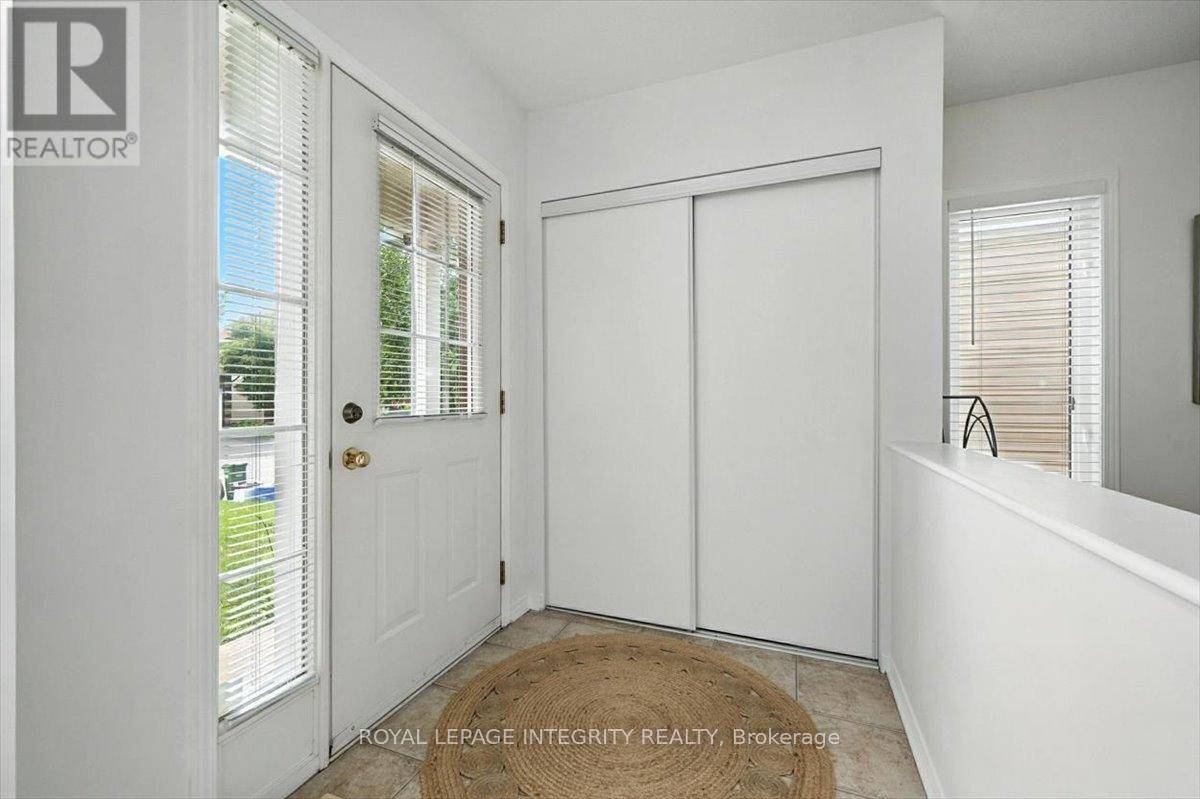REQUEST A TOUR If you would like to see this home without being there in person, select the "Virtual Tour" option and your agent will contact you to discuss available opportunities.
In-PersonVirtual Tour
$ 749,900
Est. payment | /mo
3 Beds
3 Baths
2,000 SqFt
$ 749,900
Est. payment | /mo
3 Beds
3 Baths
2,000 SqFt
Key Details
Property Type Single Family Home
Sub Type Freehold
Listing Status Active
Purchase Type For Sale
Square Footage 2,000 sqft
Price per Sqft $374
Subdivision 1106 - Fallingbrook/Gardenway South
MLS® Listing ID X12280945
Bedrooms 3
Half Baths 1
Property Sub-Type Freehold
Source Ottawa Real Estate Board
Property Description
Welcome to 1105 Luesby Crescent - a meticulously maintained 3-bedroom, 3-bathroom home situated on a spacious 50 x 102 ft lot in the heart of Fallingbrook, one of Orleans most established and family-friendly neighbourhoods. This warm and inviting home offers a thoughtfully designed layout with an abundance of natural light throughout. The main level welcomes you with a bright foyer that opens into stunning living room with wall of windows and high ceilings with access to the dining space - perfect for both everyday living and entertaining guests. The heart of the home is the updated kitchen featuring white cabinetry, stainless steel appliances, a walk-in pantry, and a central island with seating. The adjacent eating area and family room with a gas fireplace make this space ideal for relaxed family time. Patio doors lead to a large deck and a fully fenced, tree-lined backyard offering exceptional privacy - perfect for summer BBQs or quiet morning coffee. Completing the main floor is a practical mudroom with laundry, inside access to the double garage, and a powder room provide convenience and functionality. Upstairs, the generous primary bedroom includes both a walk-in and a second closet, along with a private ensuite. Two additional spacious bedrooms and a full bath complete the second floor. The unfinished basement offers a blank canvas for a recreation room, gym, or additional bedrooms, and includes a rough-in for a future bathroom. Located close to excellent schools, parks, transit, and shopping, this home delivers the perfect blend of comfort, space, and location. (id:24570)
Location
Province ON
Rooms
Kitchen 0.0
Interior
Heating Forced air
Cooling Central air conditioning
Fireplaces Number 1
Exterior
Parking Features Yes
View Y/N No
Total Parking Spaces 6
Private Pool No
Building
Story 2
Sewer Sanitary sewer
Others
Ownership Freehold
Virtual Tour https://listings.fulltone360.com/1105-Luesby-Crescent








