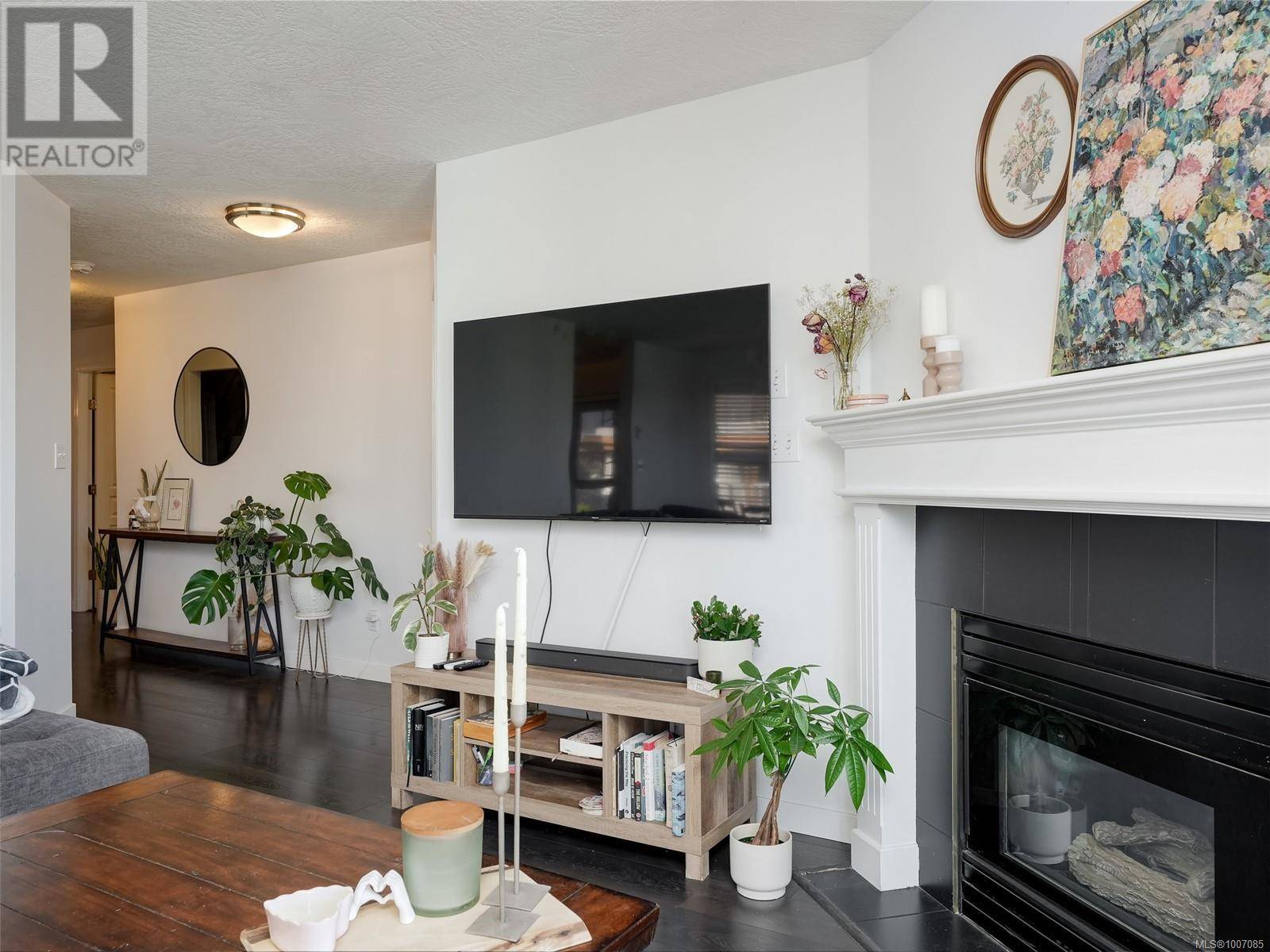2 Beds
2 Baths
1,137 SqFt
2 Beds
2 Baths
1,137 SqFt
Key Details
Property Type Single Family Home, Condo
Sub Type Strata
Listing Status Active
Purchase Type For Sale
Square Footage 1,137 sqft
Price per Sqft $571
Subdivision Royal Oak
MLS® Listing ID 1007085
Bedrooms 2
Condo Fees $403/mo
Year Built 1993
Lot Size 1,083 Sqft
Acres 1083.0
Property Sub-Type Strata
Source Victoria Real Estate Board
Property Description
Location
Province BC
Zoning Multi-Family
Rooms
Kitchen 1.0
Extra Room 1 Main level 9 ft X 6 ft Laundry room
Extra Room 2 Main level 10 ft X 9 ft Bedroom
Extra Room 3 Main level 4-Piece Ensuite
Extra Room 4 Main level 4-Piece Bathroom
Extra Room 5 Main level 13 ft X 11 ft Primary Bedroom
Extra Room 6 Main level 15 ft X 8 ft Kitchen
Interior
Heating Baseboard heaters, ,
Cooling None
Fireplaces Number 1
Exterior
Parking Features No
Community Features Pets Allowed, Family Oriented
View Y/N Yes
View City view, Mountain view
Total Parking Spaces 1
Private Pool No
Others
Ownership Strata
Acceptable Financing Monthly
Listing Terms Monthly
Virtual Tour https://listing.uplist.ca/Sandi-JoAyers-410-490-Marsett-Pl








