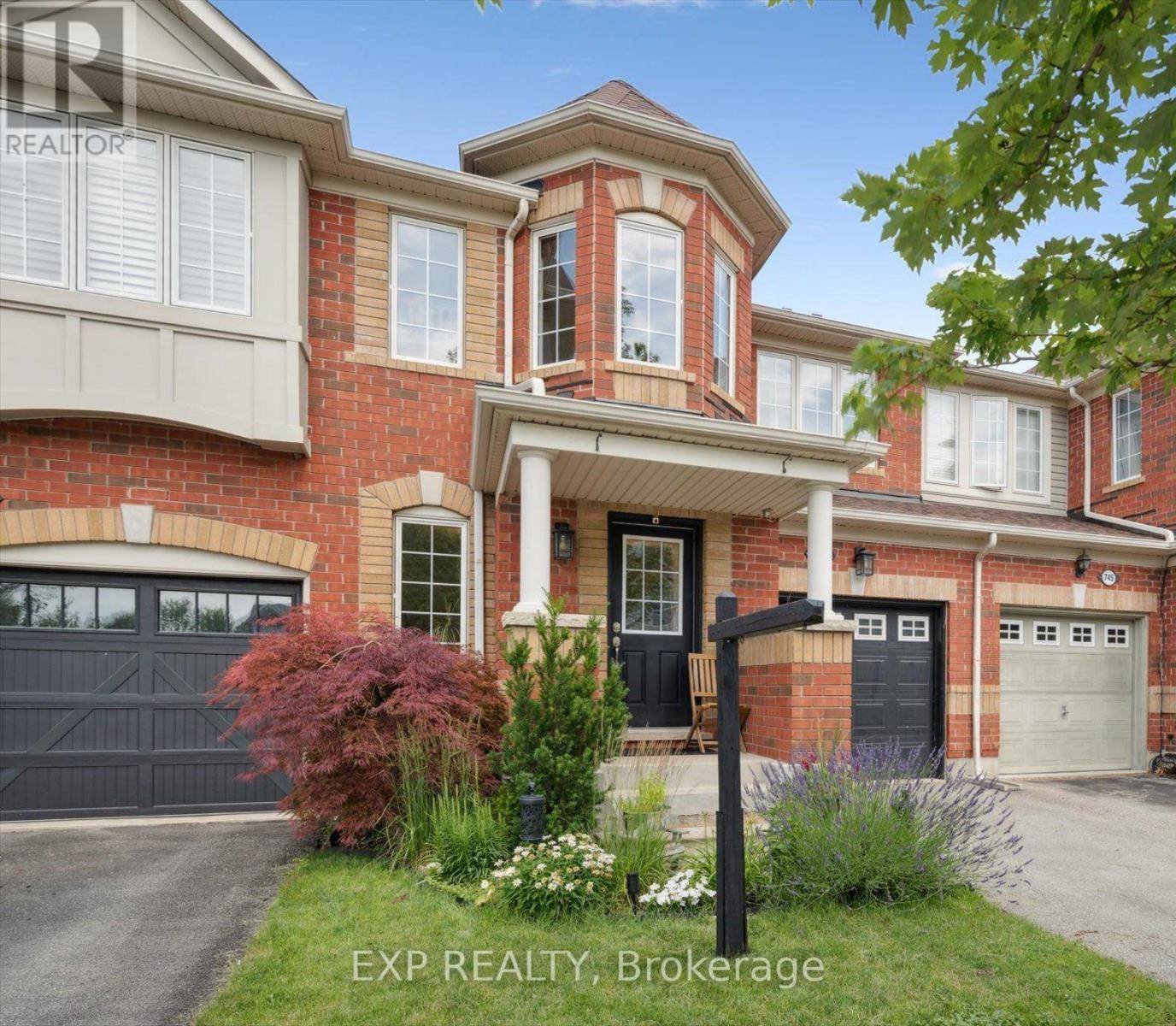3 Beds
3 Baths
1,500 SqFt
3 Beds
3 Baths
1,500 SqFt
Key Details
Property Type Townhouse
Sub Type Townhouse
Listing Status Active
Purchase Type For Sale
Square Footage 1,500 sqft
Price per Sqft $589
Subdivision 1028 - Co Coates
MLS® Listing ID W12281416
Bedrooms 3
Half Baths 1
Property Sub-Type Townhouse
Source The Oakville, Milton & District Real Estate Board
Property Description
Location
Province ON
Rooms
Kitchen 1.0
Extra Room 1 Second level 3.91 m X 3.52 m Primary Bedroom
Extra Room 2 Second level 3.52 m X 2.7 m Bedroom 2
Extra Room 3 Second level 3.48 m X 3.51 m Bedroom 3
Extra Room 4 Second level 2.7 m X 1.52 m Bathroom
Extra Room 5 Second level 1.6 m X 3.11 m Bathroom
Extra Room 6 Second level 1.76 m X 1.51 m Laundry room
Interior
Heating Forced air
Cooling Central air conditioning
Flooring Hardwood, Tile
Exterior
Parking Features Yes
Fence Fenced yard
View Y/N No
Total Parking Spaces 2
Private Pool No
Building
Story 2
Others
Ownership Freehold
Virtual Tour https://media.visualadvantage.ca/747-Shortreed-Crescent








