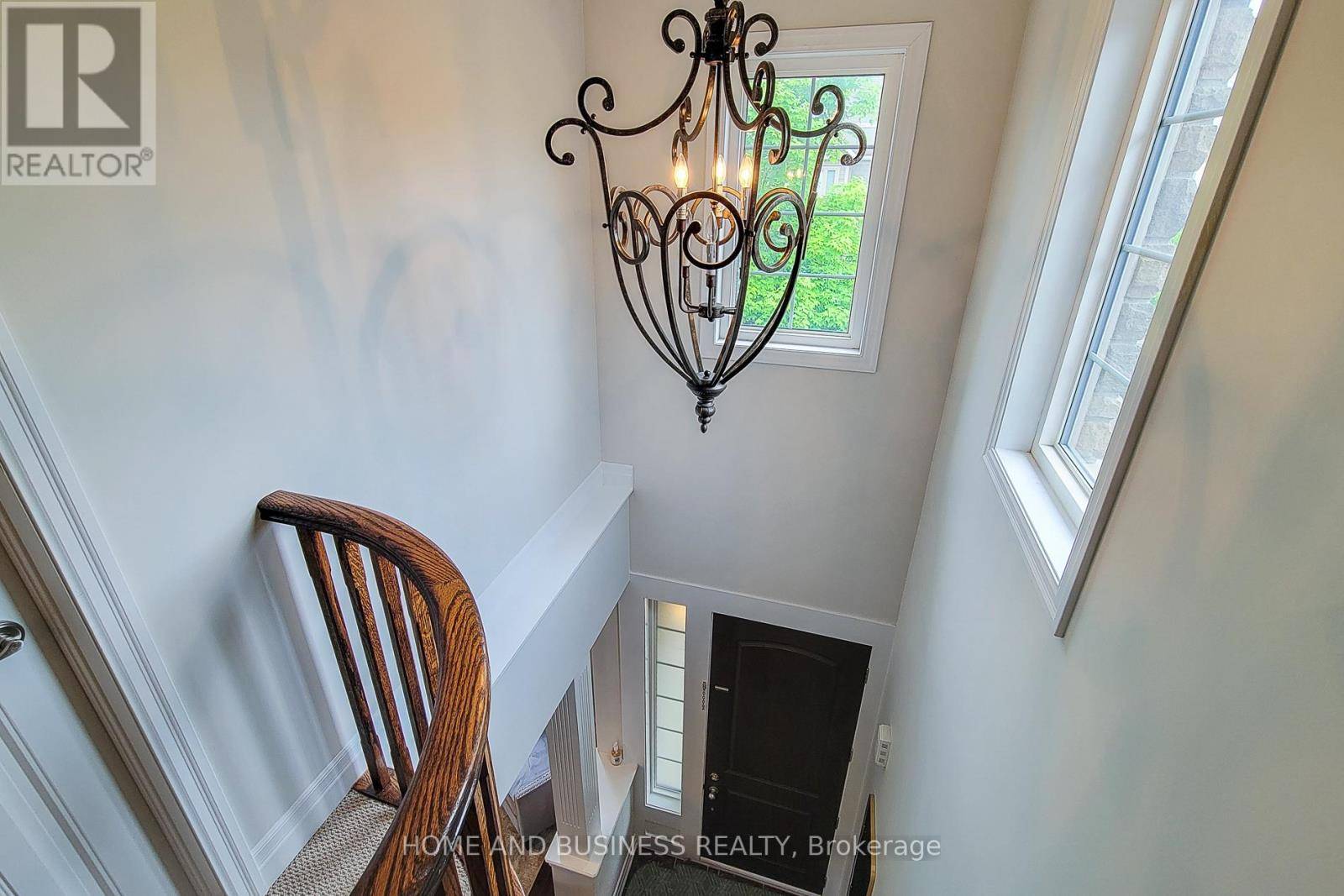4 Beds
5 Baths
3,000 SqFt
4 Beds
5 Baths
3,000 SqFt
Key Details
Property Type Single Family Home
Sub Type Freehold
Listing Status Active
Purchase Type For Sale
Square Footage 3,000 sqft
Price per Sqft $596
Subdivision 1036 - Sc Scott
MLS® Listing ID W12182599
Bedrooms 4
Half Baths 1
Property Sub-Type Freehold
Source Toronto Regional Real Estate Board
Property Description
Location
Province ON
Rooms
Kitchen 1.0
Extra Room 1 Second level 6.09 m X 4.54 m Primary Bedroom
Extra Room 2 Second level 3.32 m X 4.87 m Bedroom
Extra Room 3 Second level 3.04 m X 4.87 m Bedroom
Extra Room 4 Second level 3.04 m X 3.65 m Bedroom
Extra Room 5 Main level 3.04 m X 3.04 m Living room
Extra Room 6 Main level 4.87 m X 3.65 m Dining room
Interior
Heating Forced air
Cooling Central air conditioning
Fireplaces Number 2
Exterior
Parking Features Yes
View Y/N No
Total Parking Spaces 6
Private Pool No
Building
Story 2
Sewer Sanitary sewer
Others
Ownership Freehold
Virtual Tour https://youtu.be/kVUr4tx6AyY?si=74YuBDnPjB2WgQxA








