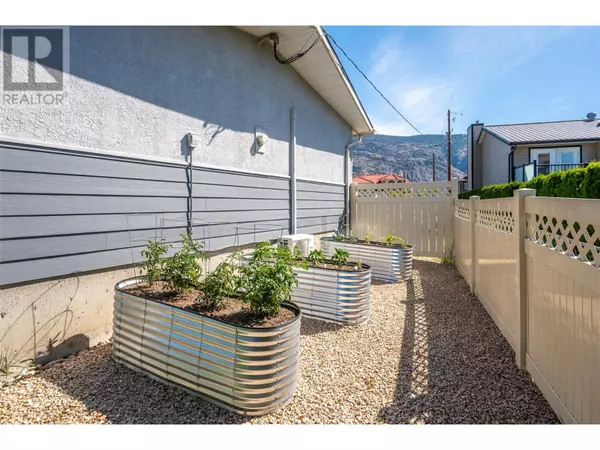2 Beds
2 Baths
1,128 SqFt
2 Beds
2 Baths
1,128 SqFt
Key Details
Property Type Single Family Home
Sub Type Freehold
Listing Status Active
Purchase Type For Sale
Square Footage 1,128 sqft
Price per Sqft $531
Subdivision Osoyoos
MLS® Listing ID 10355402
Style Ranch
Bedrooms 2
Year Built 1979
Lot Size 9,147 Sqft
Acres 0.21
Property Sub-Type Freehold
Source Association of Interior REALTORS®
Property Description
Location
Province BC
Zoning Unknown
Rooms
Kitchen 1.0
Extra Room 1 Main level 2'10'' x 4' Utility room
Extra Room 2 Main level 14'6'' x 11' Primary Bedroom
Extra Room 3 Main level 14'6'' x 20'3'' Living room
Extra Room 4 Main level 8'5'' x 6' Laundry room
Extra Room 5 Main level 9'11'' x 8'11'' Kitchen
Extra Room 6 Main level 10'4'' x 9'6'' Dining room
Interior
Heating Forced air, See remarks
Cooling Central air conditioning, Heat Pump
Exterior
Parking Features Yes
Garage Spaces 1.0
Garage Description 1
View Y/N No
Total Parking Spaces 1
Private Pool No
Building
Story 1
Sewer Municipal sewage system
Architectural Style Ranch
Others
Ownership Freehold








