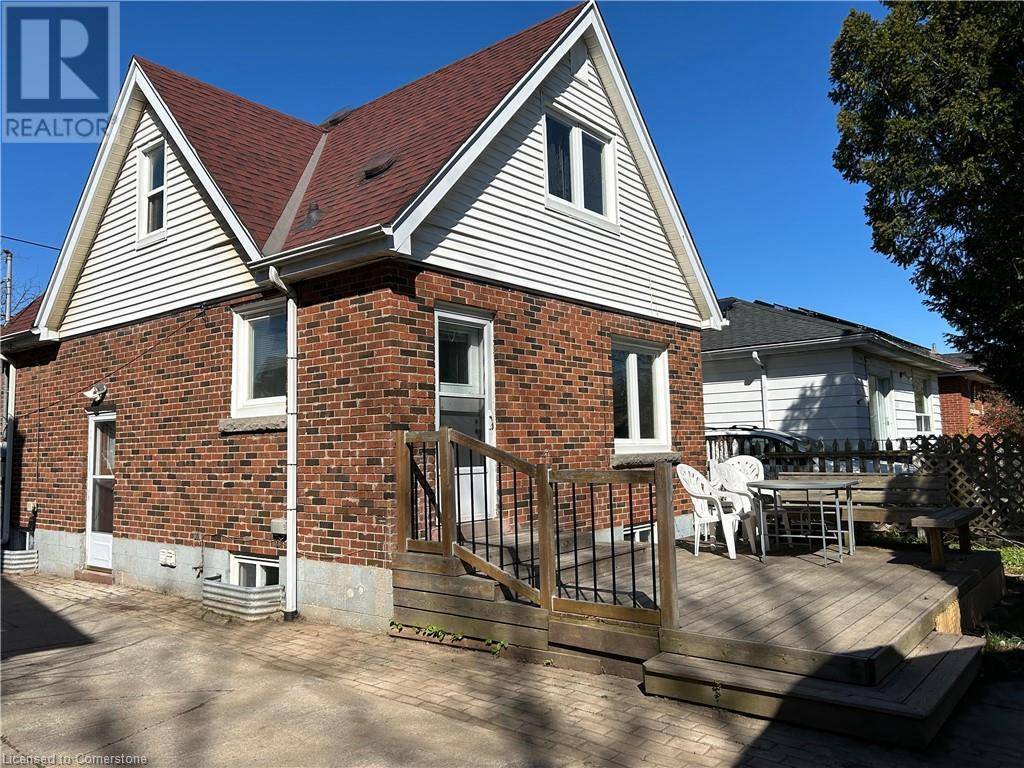6 Beds
2 Baths
1,750 SqFt
6 Beds
2 Baths
1,750 SqFt
Key Details
Property Type Single Family Home
Sub Type Freehold
Listing Status Active
Purchase Type For Sale
Square Footage 1,750 sqft
Price per Sqft $428
Subdivision 113 - Ainslie Wood
MLS® Listing ID 40750873
Bedrooms 6
Year Built 1947
Property Sub-Type Freehold
Source Cornerstone - Hamilton-Burlington
Property Description
Location
Province ON
Rooms
Kitchen 1.0
Extra Room 1 Second level 7'0'' x 5'6'' 4pc Bathroom
Extra Room 2 Second level 12'0'' x 10'0'' Bedroom
Extra Room 3 Second level 12'0'' x 12'0'' Bedroom
Extra Room 4 Basement 4'0'' x 5'0'' Laundry room
Extra Room 5 Basement 5'0'' x 5'0'' 3pc Bathroom
Extra Room 6 Basement 11'10'' x 8'6'' Bedroom
Interior
Heating Forced air,
Cooling Central air conditioning
Exterior
Parking Features Yes
View Y/N No
Total Parking Spaces 3
Private Pool No
Building
Story 1.5
Sewer Municipal sewage system
Others
Ownership Freehold








