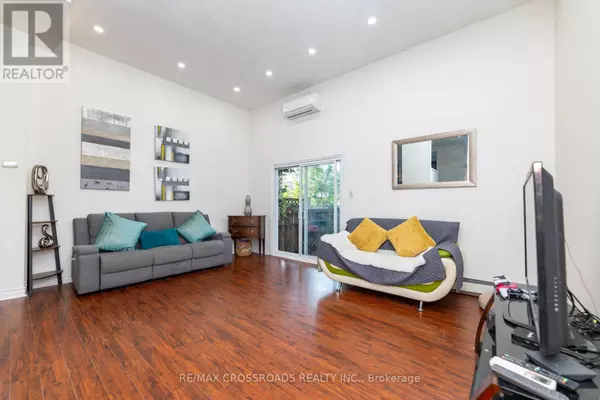4 Beds
2 Baths
1,200 SqFt
4 Beds
2 Baths
1,200 SqFt
Key Details
Property Type Condo
Sub Type Condominium/Strata
Listing Status Active
Purchase Type For Sale
Square Footage 1,200 sqft
Price per Sqft $499
Subdivision West Hill
MLS® Listing ID E12283319
Bedrooms 4
Condo Fees $349/mo
Property Sub-Type Condominium/Strata
Source Toronto Regional Real Estate Board
Property Description
Location
Province ON
Rooms
Kitchen 1.0
Extra Room 1 Second level 5.8 m X 3.05 m Primary Bedroom
Extra Room 2 Second level 3.4 m X 3.1 m Bedroom 2
Extra Room 3 Second level 3.05 m X 2.74 m Bedroom 3
Extra Room 4 Second level 1.5 m X 1 m Bathroom
Extra Room 5 Basement 4.6 m X 3.5 m Bedroom 4
Extra Room 6 Main level 5.8 m X 3.66 m Living room
Interior
Heating Baseboard heaters
Cooling Wall unit
Flooring Laminate, Ceramic, Porcelain Tile
Exterior
Parking Features Yes
Community Features Pet Restrictions
View Y/N No
Total Parking Spaces 2
Private Pool No
Building
Story 2
Others
Ownership Condominium/Strata








