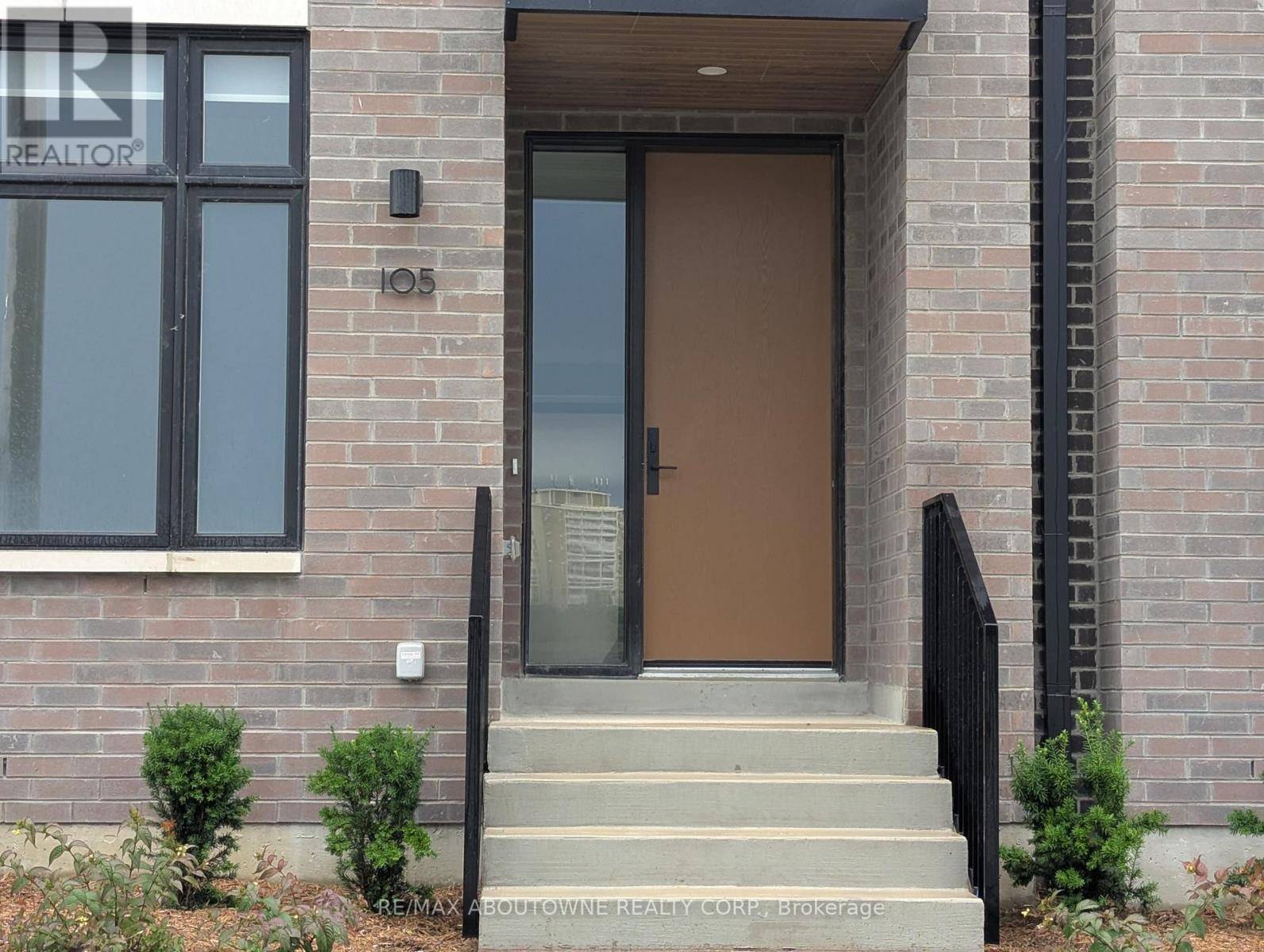3 Beds
3 Baths
2,250 SqFt
3 Beds
3 Baths
2,250 SqFt
Key Details
Property Type Townhouse
Sub Type Townhouse
Listing Status Active
Purchase Type For Rent
Square Footage 2,250 sqft
Subdivision Port Credit
MLS® Listing ID W12283694
Bedrooms 3
Half Baths 1
Property Sub-Type Townhouse
Source Toronto Regional Real Estate Board
Property Description
Location
Province ON
Lake Name Lake Ontario
Rooms
Kitchen 1.0
Extra Room 1 Second level 5.9 m X 4 m Primary Bedroom
Extra Room 2 Second level 3.1 m X 2.9 m Bedroom 2
Extra Room 3 Second level 3.1 m X 2.8 m Bedroom 3
Extra Room 4 Third level 7 m X 5.7 m Great room
Extra Room 5 Main level 3.7 m X 3.3 m Den
Extra Room 6 Main level 3.6 m X 2.8 m Kitchen
Interior
Heating Forced air
Cooling Central air conditioning
Exterior
Parking Features Yes
Community Features Pet Restrictions
View Y/N Yes
View Lake view, Direct Water View
Total Parking Spaces 4
Private Pool No
Building
Story 3
Water Lake Ontario
Others
Ownership Condominium/Strata
Acceptable Financing Monthly
Listing Terms Monthly








