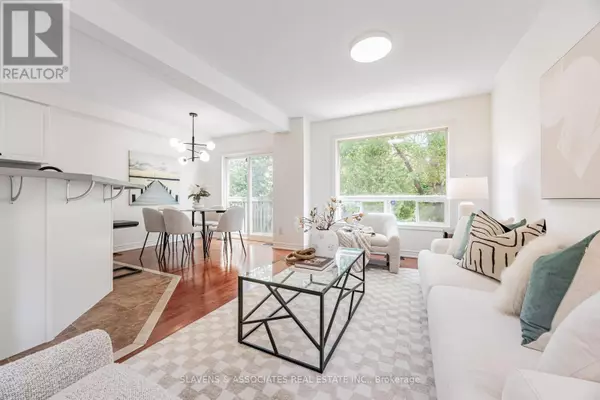3 Beds
4 Baths
1,100 SqFt
3 Beds
4 Baths
1,100 SqFt
Key Details
Property Type Townhouse
Sub Type Townhouse
Listing Status Active
Purchase Type For Sale
Square Footage 1,100 sqft
Price per Sqft $680
Subdivision West Hill
MLS® Listing ID E12285742
Bedrooms 3
Half Baths 1
Property Sub-Type Townhouse
Source Toronto Regional Real Estate Board
Property Description
Location
Province ON
Rooms
Kitchen 1.0
Extra Room 1 Second level 1.5 m X 1.52 m Bathroom
Extra Room 2 Second level 3.35 m X 5.79 m Primary Bedroom
Extra Room 3 Second level 2 m X 2.54 m Bathroom
Extra Room 4 Second level 4.06 m X 2.54 m Bedroom 2
Extra Room 5 Second level 3.12 m X 3.05 m Bedroom 3
Extra Room 6 Lower level 5.59 m X 2.92 m Recreational, Games room
Interior
Heating Forced air
Cooling Central air conditioning
Flooring Ceramic, Laminate, Concrete, Hardwood
Exterior
Parking Features Yes
Community Features Community Centre
View Y/N No
Total Parking Spaces 2
Private Pool No
Building
Story 3
Sewer Sanitary sewer
Others
Ownership Freehold
Virtual Tour https://www.houssmax.ca/vtournb/h2336447








