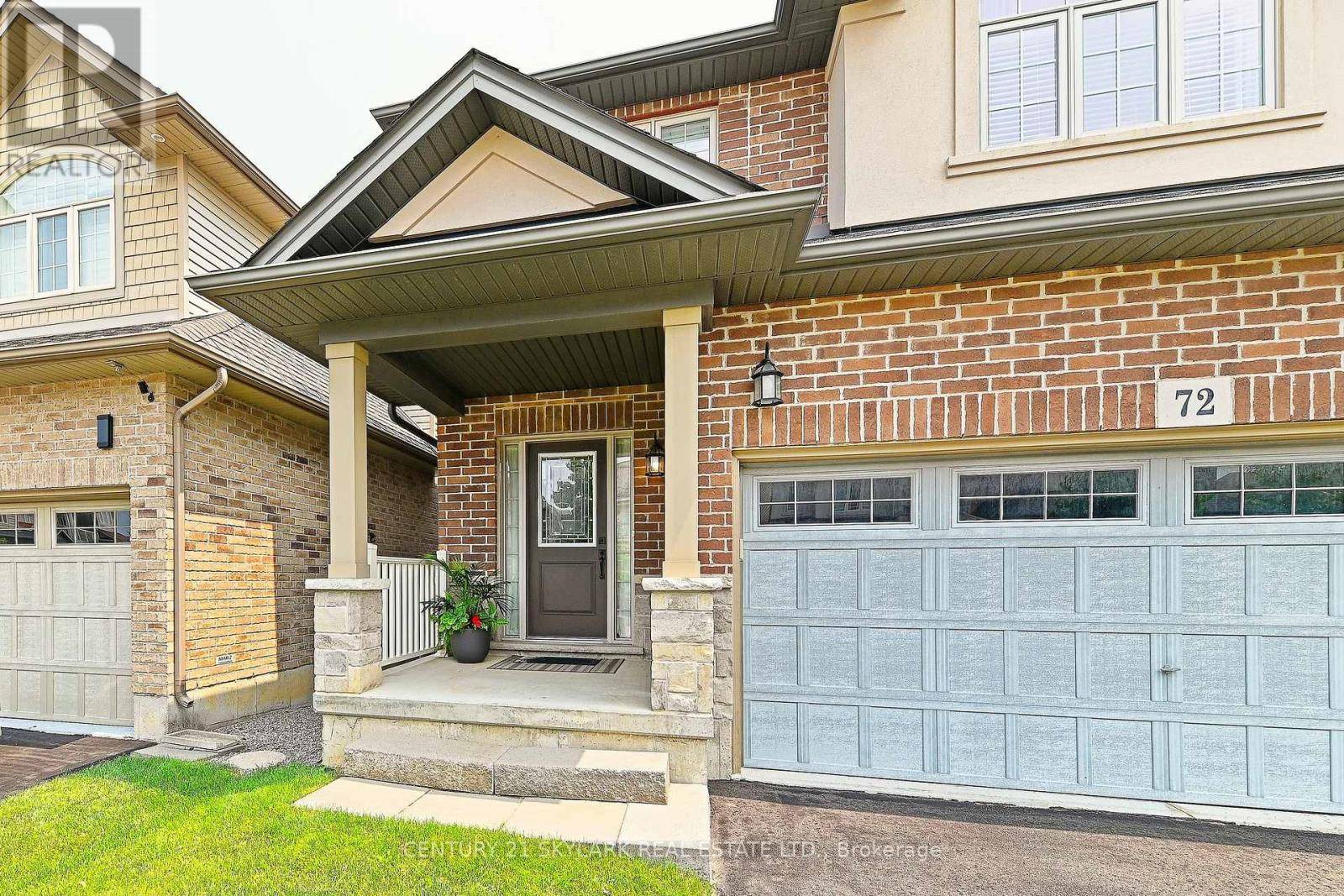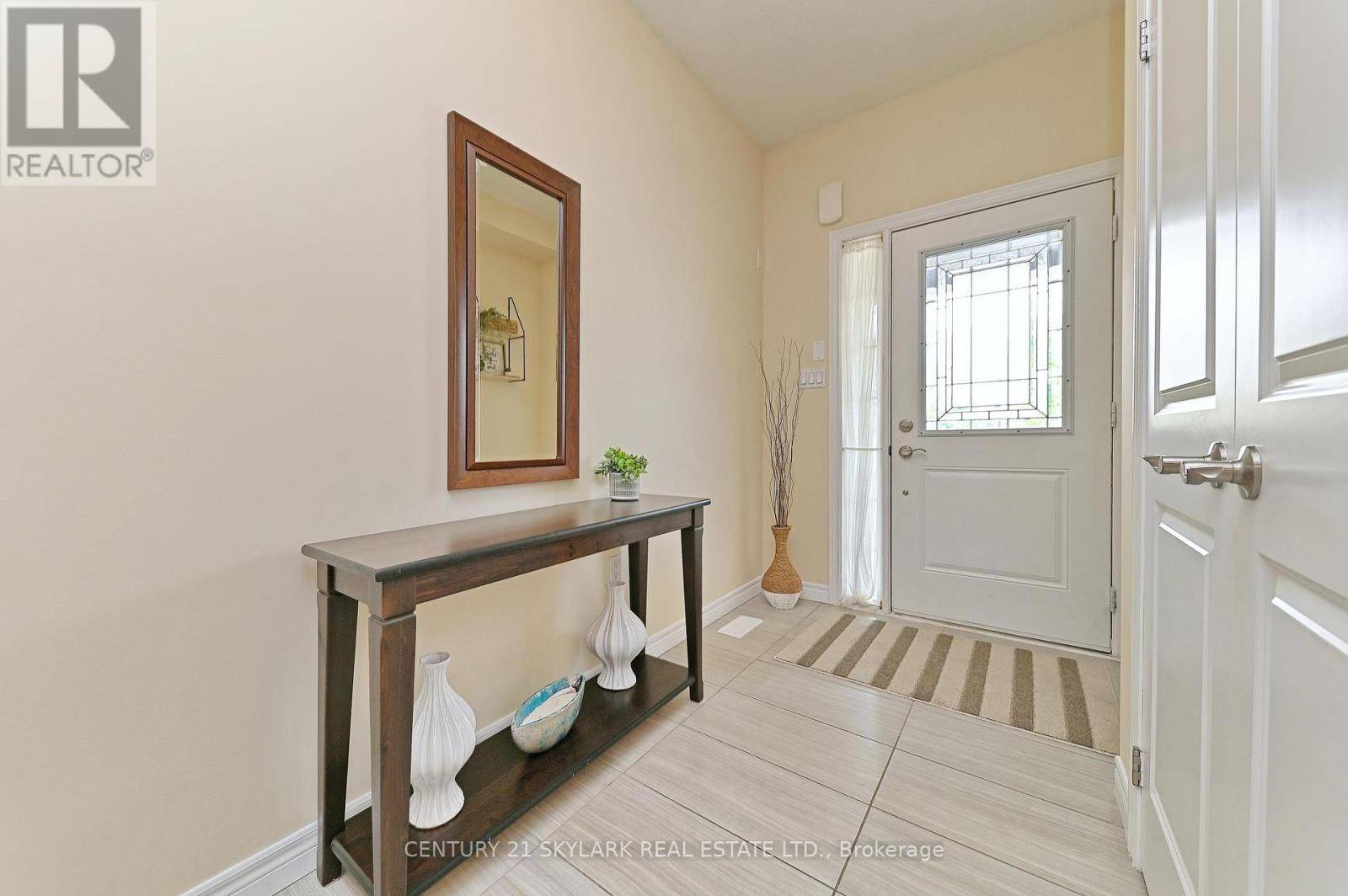4 Beds
3 Baths
2,000 SqFt
4 Beds
3 Baths
2,000 SqFt
OPEN HOUSE
Sat Jul 26, 2:00pm - 4:00pm
Sun Jul 27, 2:00pm - 4:00pm
Key Details
Property Type Single Family Home
Sub Type Freehold
Listing Status Active
Purchase Type For Sale
Square Footage 2,000 sqft
Price per Sqft $550
Subdivision Stoney Creek Mountain
MLS® Listing ID X12286567
Bedrooms 4
Half Baths 1
Property Sub-Type Freehold
Source Toronto Regional Real Estate Board
Property Description
Location
Province ON
Rooms
Kitchen 1.0
Extra Room 1 Second level 4.89 m X 4.6 m Primary Bedroom
Extra Room 2 Second level 3.59 m X 2.77 m Bedroom 2
Extra Room 3 Second level 4.05 m X 3.26 m Bedroom 3
Extra Room 4 Second level 3.41 m X 3.68 m Bedroom 4
Extra Room 5 Basement 2.19 m X 2.19 m Cold room
Extra Room 6 Main level 4.17 m X 2.92 m Kitchen
Interior
Heating Forced air
Cooling Central air conditioning
Fireplaces Number 1
Exterior
Parking Features Yes
View Y/N No
Total Parking Spaces 4
Private Pool No
Building
Story 2
Sewer Sanitary sewer
Others
Ownership Freehold
Virtual Tour https://tour.homeontour.com/a_a9hPZiYV?branded=1








