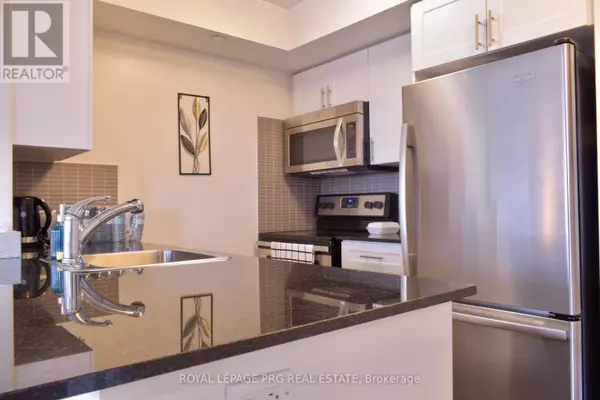2 Beds
1 Bath
600 SqFt
2 Beds
1 Bath
600 SqFt
Key Details
Property Type Single Family Home, Commercial
Sub Type Shares in Co-operative
Listing Status Active
Purchase Type For Rent
Square Footage 600 sqft
Subdivision Etobicoke West Mall
MLS® Listing ID W12286906
Bedrooms 2
Property Sub-Type Shares in Co-operative
Source Toronto Regional Real Estate Board
Property Description
Location
Province ON
Rooms
Kitchen 1.0
Extra Room 1 Main level 5.36 m X 3.04 m Great room
Extra Room 2 Main level 5.36 m X 3.04 m Dining room
Extra Room 3 Main level 2.44 m X 3.04 m Den
Extra Room 4 Main level 2.7 m X 2.13 m Kitchen
Extra Room 5 Main level 3.65 m X 3.05 m Bedroom
Extra Room 6 Main level 1.99 m X 1.1 m Bathroom
Interior
Heating Forced air
Cooling Central air conditioning, Ventilation system
Flooring Hardwood
Exterior
Parking Features Yes
Community Features Pet Restrictions
View Y/N Yes
View View
Total Parking Spaces 1
Private Pool Yes
Others
Ownership Shares in Co-operative
Acceptable Financing Monthly
Listing Terms Monthly








