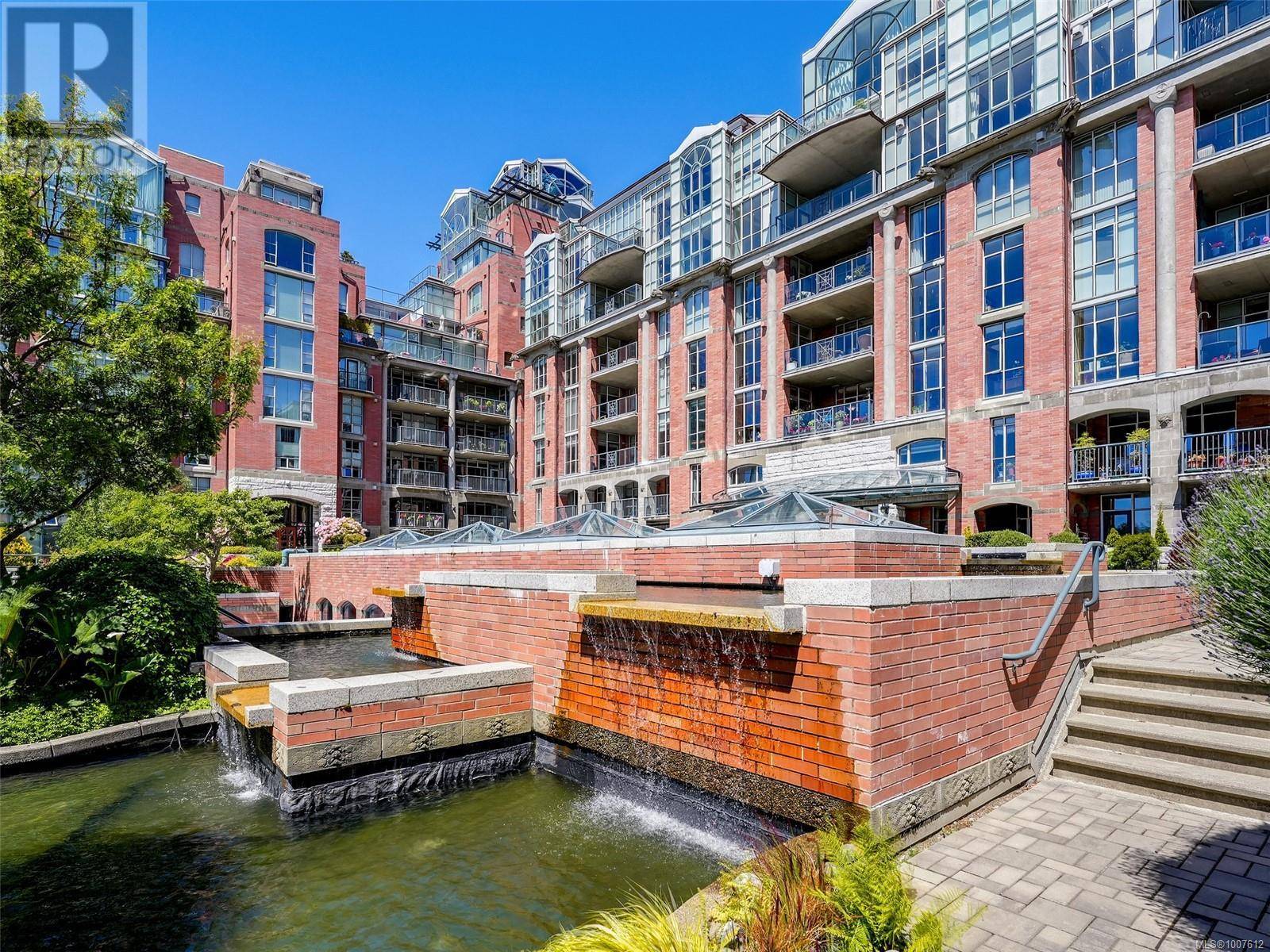1 Bed
1 Bath
1,024 SqFt
1 Bed
1 Bath
1,024 SqFt
OPEN HOUSE
Sat Jul 26, 10:00am - 11:30pm
Key Details
Property Type Single Family Home
Sub Type Strata
Listing Status Active
Purchase Type For Sale
Square Footage 1,024 sqft
Price per Sqft $634
Subdivision Shoal Point
MLS® Listing ID 1007612
Bedrooms 1
Condo Fees $1,067/mo
Year Built 2000
Lot Size 1,024 Sqft
Acres 1024.0
Property Sub-Type Strata
Source Victoria Real Estate Board
Property Description
Location
Province BC
Zoning Residential/Commercial
Rooms
Kitchen 1.0
Extra Room 1 Main level 16 ft X 4 ft Patio
Extra Room 2 Main level 15 ft X 6 ft Bathroom
Extra Room 3 Main level 13 ft X 11 ft Bedroom
Extra Room 4 Main level 5 ft X 3 ft Pantry
Extra Room 5 Main level 11 ft X 9 ft Kitchen
Extra Room 6 Main level 15 ft X 12 ft Dining room
Interior
Heating Baseboard heaters, , ,
Cooling None
Fireplaces Number 1
Exterior
Parking Features No
Community Features Pets Allowed With Restrictions, Family Oriented
View Y/N No
Total Parking Spaces 1
Private Pool No
Others
Ownership Strata
Acceptable Financing Monthly
Listing Terms Monthly
Virtual Tour https://listing.uplist.ca/JasonLeslie-14-21-Dallas-Rd








