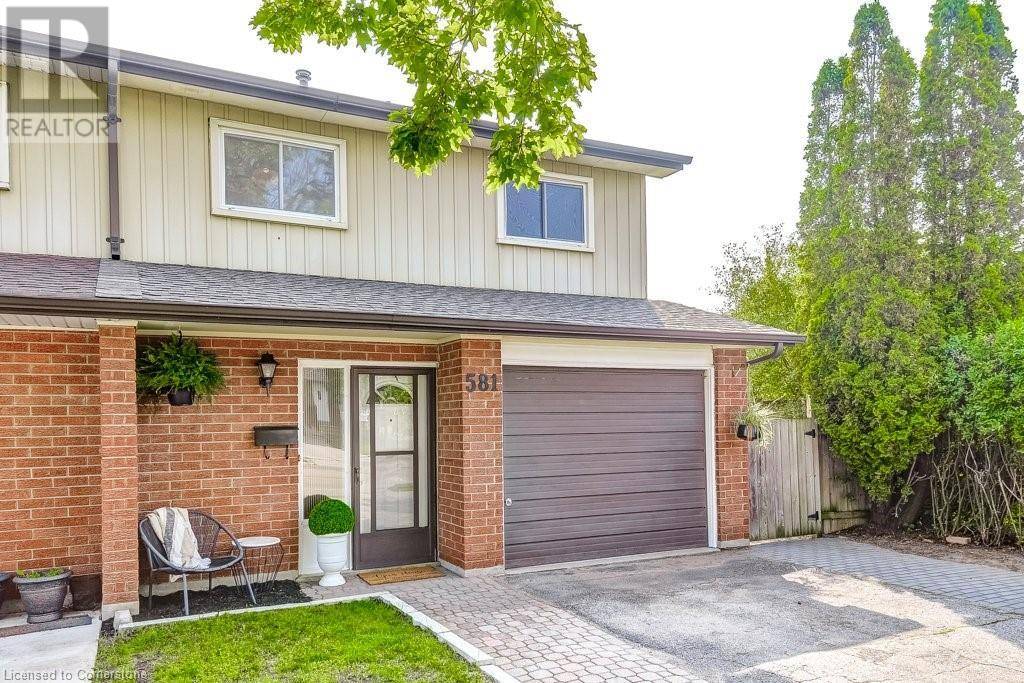4 Beds
3 Baths
2,202 SqFt
4 Beds
3 Baths
2,202 SqFt
OPEN HOUSE
Sun Jul 20, 2:00pm - 4:00pm
Key Details
Property Type Single Family Home
Sub Type Freehold
Listing Status Active
Purchase Type For Sale
Square Footage 2,202 sqft
Price per Sqft $340
Subdivision 6 - Dovercliffe Park/Old University
MLS® Listing ID 40751725
Style 2 Level
Bedrooms 4
Half Baths 1
Year Built 1976
Property Sub-Type Freehold
Source Cornerstone - Hamilton-Burlington
Property Description
Location
Province ON
Rooms
Kitchen 0.0
Extra Room 1 Second level 8'2'' x 10'7'' Bedroom
Extra Room 2 Second level 13'1'' x 12'8'' Bedroom
Extra Room 3 Second level 7'6'' x 12'7'' Full bathroom
Extra Room 4 Second level 14'10'' x 20'10'' Primary Bedroom
Extra Room 5 Basement 7'11'' x 6'10'' Laundry room
Extra Room 6 Basement 4'1'' x 8'6'' 3pc Bathroom
Interior
Heating Forced air,
Cooling Central air conditioning
Exterior
Parking Features Yes
Fence Fence
Community Features Community Centre, School Bus
View Y/N No
Total Parking Spaces 4
Private Pool No
Building
Story 2
Sewer Municipal sewage system
Architectural Style 2 Level
Others
Ownership Freehold
Virtual Tour https://youriguide.com/581_college_ave_w_guelph_on/








