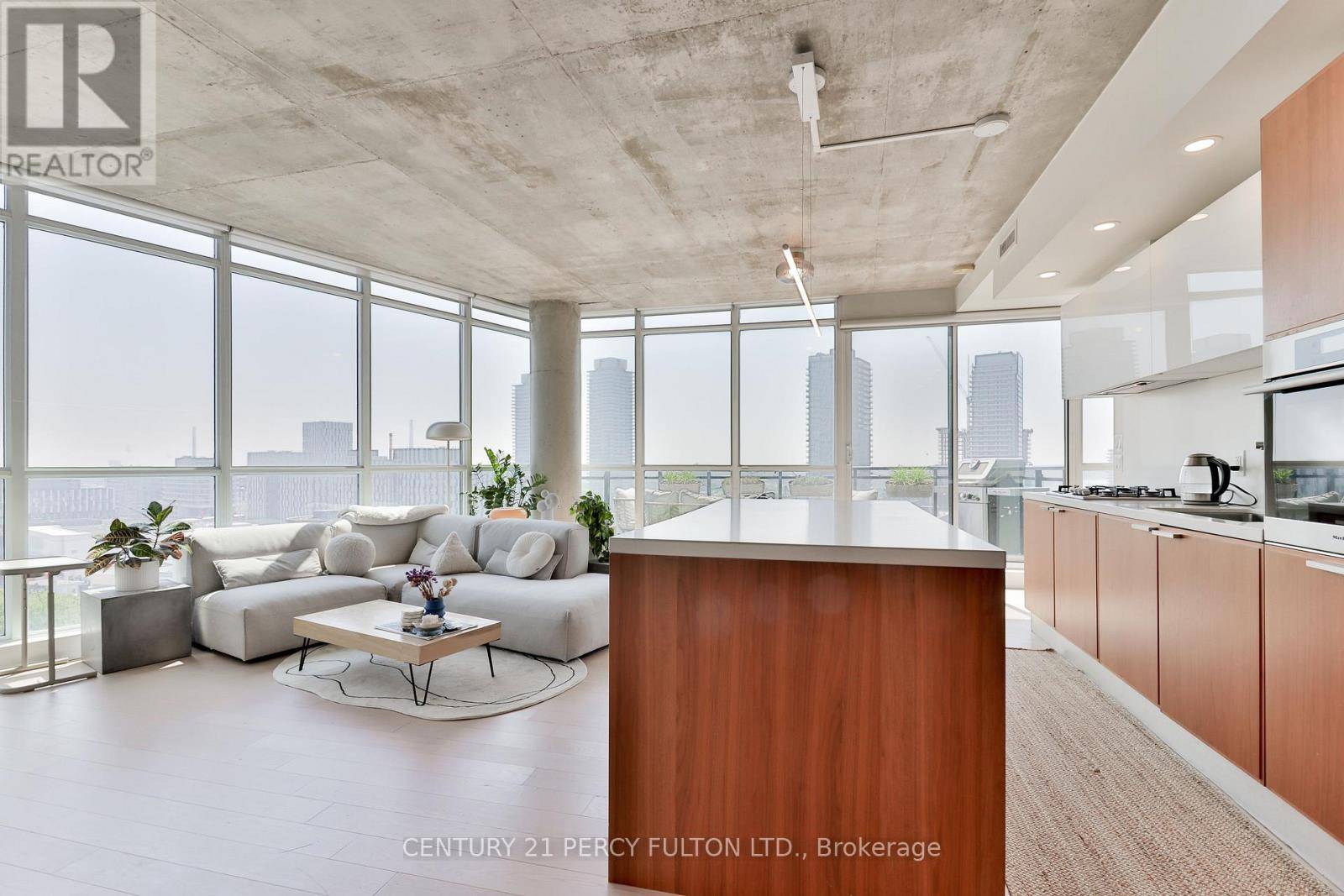2 Beds
2 Baths
800 SqFt
2 Beds
2 Baths
800 SqFt
Key Details
Property Type Condo
Sub Type Condominium/Strata
Listing Status Active
Purchase Type For Rent
Square Footage 800 sqft
Subdivision Moss Park
MLS® Listing ID C12289394
Style Loft
Bedrooms 2
Property Sub-Type Condominium/Strata
Source Toronto Regional Real Estate Board
Property Description
Location
Province ON
Rooms
Kitchen 1.0
Extra Room 1 Main level 3.9 m X 5.51 m Living room
Extra Room 2 Main level 3.9 m X 5.51 m Dining room
Extra Room 3 Main level 3.9 m X 5.51 m Kitchen
Extra Room 4 Main level 3.16 m X 4.02 m Primary Bedroom
Extra Room 5 Main level 3.38 m X 2.74 m Bedroom 2
Interior
Heating Heat Pump
Cooling Central air conditioning
Flooring Hardwood
Exterior
Parking Features Yes
Community Features Pet Restrictions
View Y/N No
Total Parking Spaces 1
Private Pool No
Building
Architectural Style Loft
Others
Ownership Condominium/Strata
Acceptable Financing Monthly
Listing Terms Monthly








