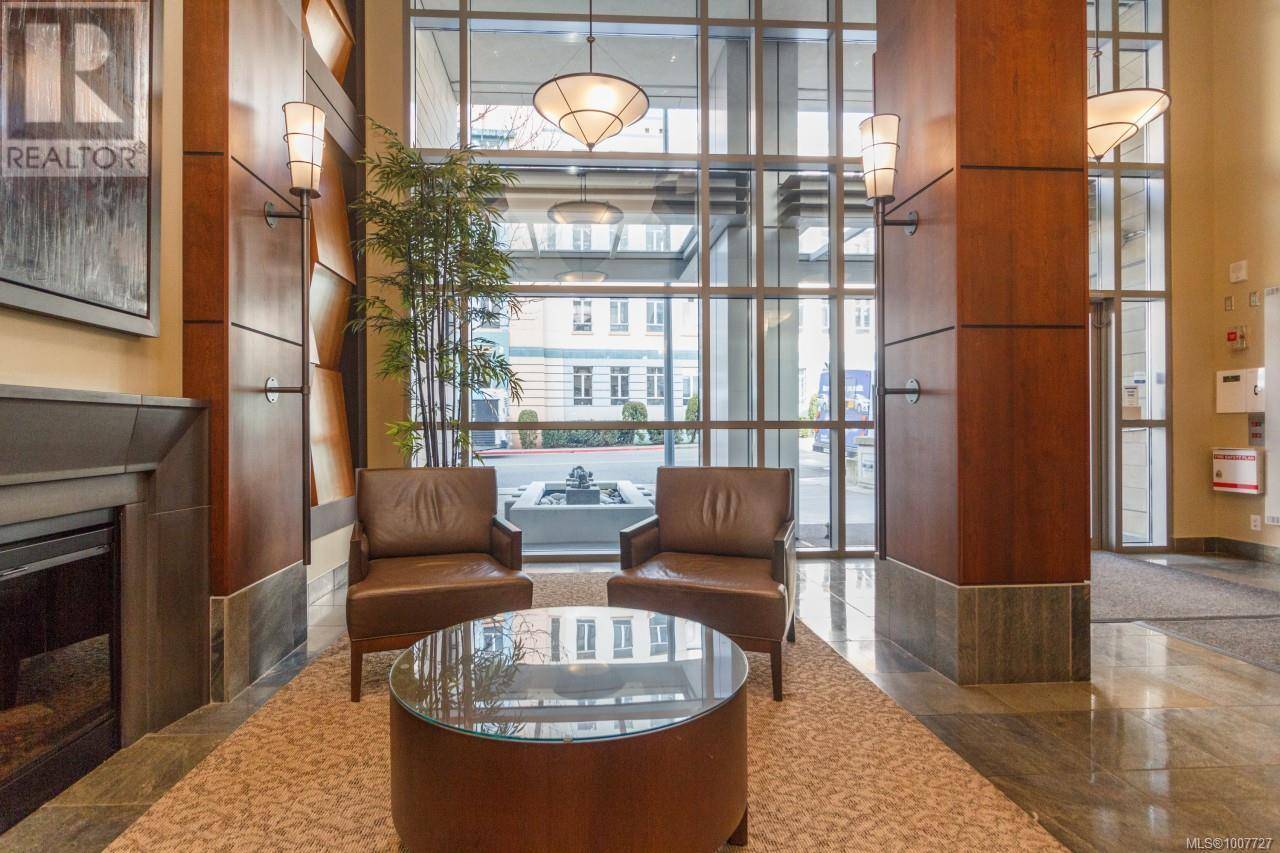1 Bed
1 Bath
826 SqFt
1 Bed
1 Bath
826 SqFt
Key Details
Property Type Single Family Home
Sub Type Strata
Listing Status Active
Purchase Type For Sale
Square Footage 826 sqft
Price per Sqft $653
Subdivision Downtown
MLS® Listing ID 1007727
Bedrooms 1
Condo Fees $416/mo
Year Built 2005
Lot Size 625 Sqft
Acres 625.0
Property Sub-Type Strata
Source Victoria Real Estate Board
Property Description
Location
Province BC
Zoning Multi-Family
Rooms
Kitchen 1.0
Extra Room 1 Main level 8' x 8' Den
Extra Room 2 Main level 4-Piece Bathroom
Extra Room 3 Main level 10' x 10' Primary Bedroom
Extra Room 4 Main level 12' x 11' Kitchen
Extra Room 5 Main level 12' x 11' Living room
Extra Room 6 Main level 22' x 10' Balcony
Interior
Heating Baseboard heaters,
Cooling None
Exterior
Parking Features Yes
Community Features Pets Allowed With Restrictions, Family Oriented
View Y/N Yes
View City view
Total Parking Spaces 1
Private Pool No
Others
Ownership Strata
Acceptable Financing Monthly
Listing Terms Monthly








