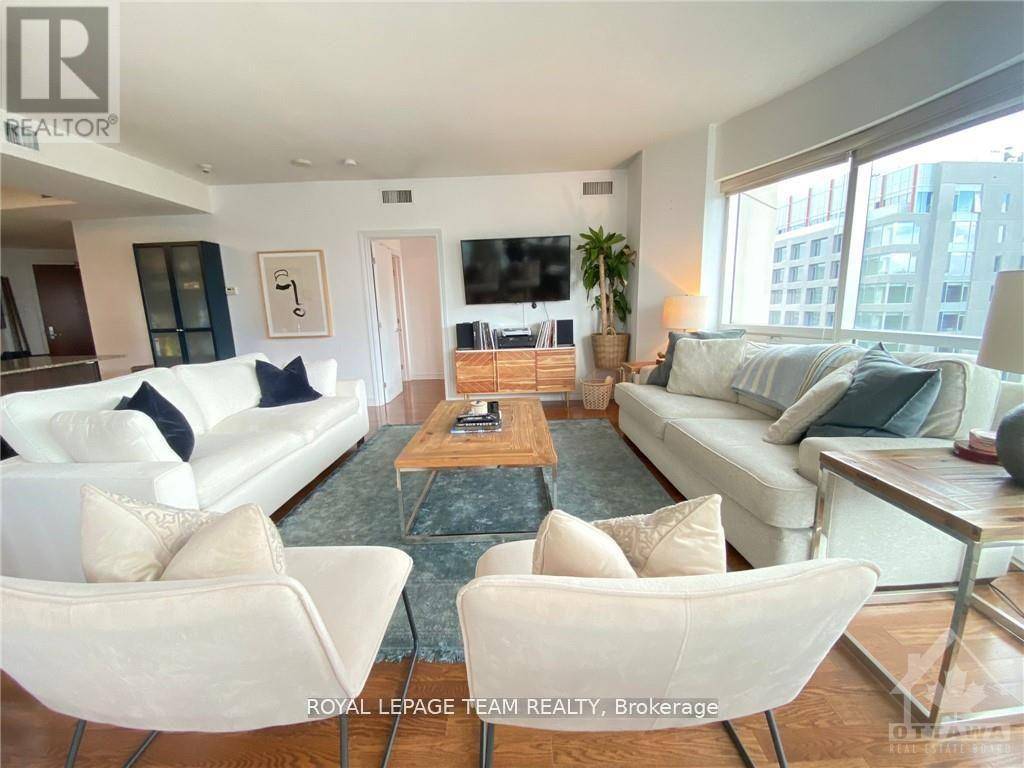2 Beds
2 Baths
1,400 SqFt
2 Beds
2 Baths
1,400 SqFt
Key Details
Property Type Condo
Sub Type Condominium/Strata
Listing Status Active
Purchase Type For Sale
Square Footage 1,400 sqft
Price per Sqft $528
Subdivision 4003 - Sandy Hill
MLS® Listing ID X12290997
Bedrooms 2
Condo Fees $1,070/mo
Property Sub-Type Condominium/Strata
Source Ottawa Real Estate Board
Property Description
Location
Province ON
Rooms
Kitchen 1.0
Extra Room 1 Main level 6.7 m X 3.04 m Living room
Extra Room 2 Main level 6.7 m X 2.43 m Dining room
Extra Room 3 Main level 3.25 m X 2.89 m Kitchen
Extra Room 4 Main level 3.68 m X 2.94 m Den
Extra Room 5 Main level 4.08 m X 3.07 m Primary Bedroom
Extra Room 6 Main level 4.26 m X 3.04 m Bedroom
Interior
Heating Forced air
Cooling Central air conditioning
Exterior
Parking Features Yes
Community Features Pet Restrictions
View Y/N Yes
View City view
Total Parking Spaces 1
Private Pool Yes
Others
Ownership Condominium/Strata








